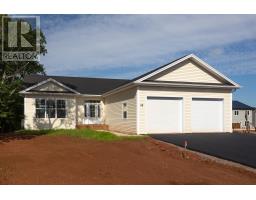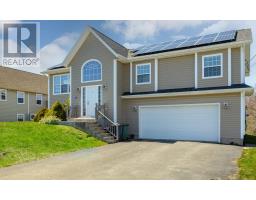31 Holland Drive, Stratford, Prince Edward Island, CA
Address: 31 Holland Drive, Stratford, Prince Edward Island
Summary Report Property
- MKT ID202415358
- Building TypeHouse
- Property TypeSingle Family
- StatusBuy
- Added20 weeks ago
- Bedrooms2
- Bathrooms2
- Area1144 sq. ft.
- DirectionNo Data
- Added On30 Jun 2024
Property Overview
Well located Immaculate, Spacious 2 Bedroom, 2 Bath Semi-detached Home with in-floor heat throughout, within walking distance to most Amenities in a Cul-de-sac, in the growing town of Stratford. Only a 2 minute drive to "Fox Meadows Golf & Country Club" Stratford Town Hall & Charlottetown City center. Only 3 mins to Beautiful Sandy Beach! Open concept with Spacious Livingroom c/w New Laminate flooring , ceiling fan & Heat pump for A/C. Eat-in Kitchen c/w New Countertop, Sink & Faucet and High end Stainless Steel Appliances. Large Primary bedroom with double closet & new ceiling fan; 4 pc Main bath with New Countertop, Faucet & Fixtures; 2nd bedroom is a good size with Patio door to New Concrete Patio c/w PT Privacy Railing and waterview of Charlottetown Harbour; Laundry room/ Bath c/w Washer & Dryer and new Countertop, faucet & Fixtures. All new Trims & Baseboards and new paint in 2023. Nice clean attached garage with New Epoxy painted floor with in-floor heat. New Roof shingles in 2019. All New Light Fixtures and Ceiling fans. Roughed in for Central Vac. A perfect home for Professional , retirees , small family in the beautiful Town of Stratford. Property has been well maintained & move in ready!! All Measurements are Approximate & should be verified by Buyer if deemed necessary. MORE Pictures & Video will be added!! (id:51532)
Tags
| Property Summary |
|---|
| Building |
|---|
| Level | Rooms | Dimensions |
|---|---|---|
| Main level | Living room | 17.5 x 14.5 |
| Eat in kitchen | 17.8 x 15.4 | |
| Primary Bedroom | 16.7 x 14.2 | |
| Bedroom | 14. x 11. | |
| Bath (# pieces 1-6) | 10. x 5. | |
| Laundry / Bath | 7. x 6. |
| Features | |||||
|---|---|---|---|---|---|
| Level | Single Driveway | Attached Garage | |||
| Heated Garage | Parking Space(s) | Paved Yard | |||
| Range - Electric | Dishwasher | Dryer - Electric | |||
| Washer | Refrigerator | Air exchanger | |||
























