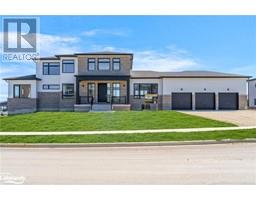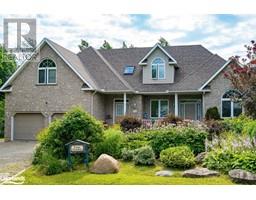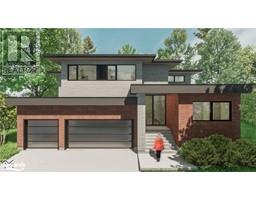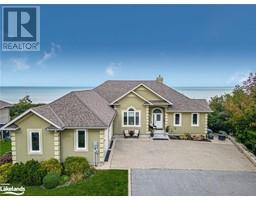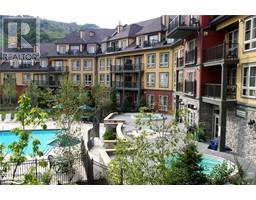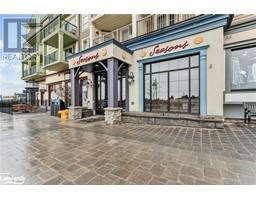102 WYANDOT Court Blue Mountains, The Blue Mountains, Ontario, CA
Address: 102 WYANDOT Court, The Blue Mountains, Ontario
Summary Report Property
- MKT ID40673111
- Building TypeHouse
- Property TypeSingle Family
- StatusBuy
- Added1 days ago
- Bedrooms5
- Bathrooms4
- Area4305 sq. ft.
- DirectionNo Data
- Added On03 Dec 2024
Property Overview
Charming Ski Chalet at the Base of Craigleith Ski Club. Step into luxury mountain living with this spectacular 5-bedroom, 3 full & 1-1/2-bathroom ski chalet located directly across from Craigleith Ski Club's North Lodge. Perfectly situated at the base of the slopes, this home offers unparalleled convenience for ski enthusiasts and year-round mountain lovers alike. Enjoy stunning views, two fieldstone wood-burning fireplaces, and a gas fireplace. This chalet is the ultimate retreat after a day on the mountain. The chalet was fully renovated by the current owners and the results were featured in House & Home magazine. Finishes include marble counter tops & backsplash. Key Features are 5 Bedrooms: Ideal for family and friends to unwind after an exciting day on the slopes. 4 Bathrooms: Including a primary suite with an en-suite bath. 2 Fieldstone Wood burning Fireplaces & 1 Gas Fireplace: Offering the perfect ambiance for après-ski relaxation. Games Floor: lower level consists of a games area including a separate hockey room. Ski-In/Ski-Out Access: Located just steps from the Craigleith Ski Club's North Lodge, providing the ultimate in convenience for skiers and snowboarders. Expansive Second Floor Deck: Enjoy the views of the ski slopes from the comfort of your private outdoor space. Steam Sauna: After a long day on the slopes, unwind in your own personal sauna. Ski Workshop: Dedicated space for storing and tuning your skis and snowboards, ensuring you're always ready for the next adventure. Prime Location: Just minutes from Blue Mountain Resort, Collingwood, and other local amenities, including dining, golf, shopping, and the Georgian hiking trails. This exquisite chalet blends rustic charm with modern comfort, providing a unique mountain retreat that will appeal to those who appreciate luxury and outdoor adventure.Whether you are looking for a weekend getaway or a full-time residence in one of Ontario’s premier ski destinations, this home is ready to welcome you. (id:51532)
Tags
| Property Summary |
|---|
| Building |
|---|
| Land |
|---|
| Level | Rooms | Dimensions |
|---|---|---|
| Second level | Living room | 18'5'' x 27'8'' |
| Bedroom | 15'9'' x 10'8'' | |
| Full bathroom | 11'8'' x 11'3'' | |
| Bedroom | 12'0'' x 9'11'' | |
| 4pc Bathroom | 12'4'' x 7'3'' | |
| Bedroom | 9'3'' x 9'9'' | |
| Kitchen | 15'6'' x 10'6'' | |
| Dining room | 15'7'' x 11'2'' | |
| Basement | Storage | 11'0'' x 9'2'' |
| Utility room | 8'5'' x 10'0'' | |
| Workshop | 10'7'' x 18'7'' | |
| 2pc Bathroom | 6'11'' x 3'8'' | |
| Games room | 34'1'' x 11'0'' | |
| Games room | 32'8'' x 18'5'' | |
| Main level | Foyer | 12'8'' x 18'8'' |
| Bedroom | 10'10'' x 10'1'' | |
| Bedroom | 10'11'' x 10'9'' | |
| Family room | 27'7'' x 18'7'' | |
| Sauna | 5'3'' x 9'6'' | |
| 3pc Bathroom | 10'2'' x 7'1'' | |
| Bonus Room | 10'11'' x 9'9'' | |
| Laundry room | 10'11'' x 10'6'' |
| Features | |||||
|---|---|---|---|---|---|
| Corner Site | Paved driveway | Skylight | |||
| Country residential | Sump Pump | Dishwasher | |||
| Dryer | Garburator | Refrigerator | |||
| Sauna | Washer | Microwave Built-in | |||
| Gas stove(s) | Window Coverings | Wine Fridge | |||
| Hot Tub | Central air conditioning | ||||




