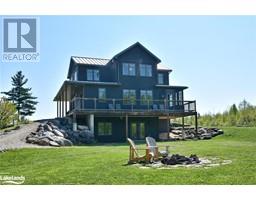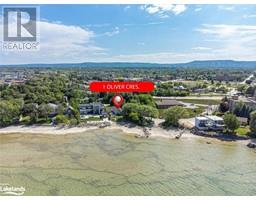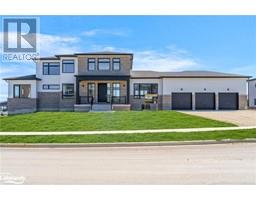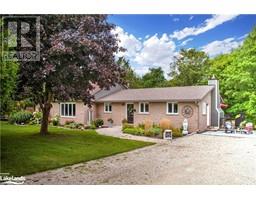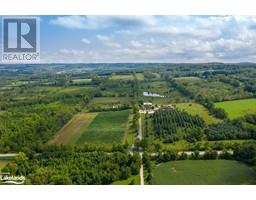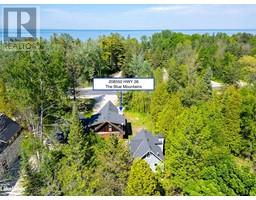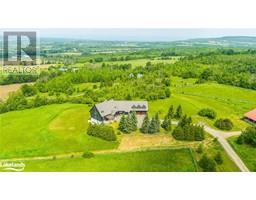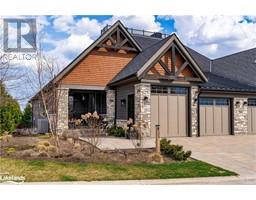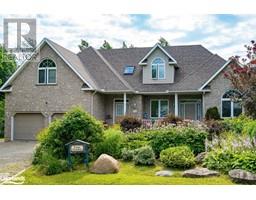133 CRESTVIEW Court Blue Mountains, The Blue Mountains, Ontario, CA
Address: 133 CRESTVIEW Court, The Blue Mountains, Ontario
Summary Report Property
- MKT ID40630853
- Building TypeHouse
- Property TypeSingle Family
- StatusBuy
- Added14 weeks ago
- Bedrooms3
- Bathrooms3
- Area2089 sq. ft.
- DirectionNo Data
- Added On11 Aug 2024
Property Overview
Welcome to Blue Mountains! Charming 3-Bedroom Bungalow in Crestview now for sale! Discover your dream home in the exclusive Crestview community! This energy-efficient 3-bedroom, 2.5-bathroom bungalow is nestled in a private cul-de-sac of just 39 homes, offering you the perfect blend of luxury and tranquility. Built by renowned builder Terra Brook Homes, this property boasts a fabulous energy efficient build in an even more fabulous location! Some Key Features: Prime Location Backing onto the stunning Monterra golf course, this home provides picturesque views and serene surroundings. Plus, a convenient shuttle to the nearby ski resort makes it easy to enjoy winter sports or summer activities, direct trail access for walking as well! Offering a Spacious & Bright Layout- The open-plan kitchen and living area feature large windows that flood the space with natural light, creating a warm and inviting atmosphere, with walk out to wonderful backyard oasis! Step out onto the expansive deck, ideal for entertaining or simply relaxing as you soak in the beautiful scenery. Massive storage space below the deck as well! Endless Possibilities with the unfinished, wide-open basement, a blank canvas, ready for you to customize to suit your needs, large windows, large footprint, tons of options! Cold room and updated mechanicals! A double-car garage completes this property, providing plenty of space for vehicles and storage. This is more than just a home; it's a lifestyle. Don’t miss the opportunity to make this stunning property yours! Scenic Views- enjoy picturesque vistas of the Blue Mountain & Golf Course as you drive into the development, all year round! The Outdoor Living Space is Perfect for summer bbqs, or simply enjoying the tranquility of your surroundings. Relish in the Beautiful Landscaping- Professionally designed & maintained gardens that enhance the beauty of your home. Come live the 4 season lifestyle to it's fullest on Crestview Crt! Book your tour now! (id:51532)
Tags
| Property Summary |
|---|
| Building |
|---|
| Land |
|---|
| Level | Rooms | Dimensions |
|---|---|---|
| Main level | Foyer | 6' x 8' |
| 2pc Bathroom | 5' x 6' | |
| 5pc Bathroom | 10' x 6' | |
| Bedroom | 13'0'' x 10'0'' | |
| Bedroom | 13'0'' x 10'0'' | |
| Full bathroom | 15' x 11'6'' | |
| Primary Bedroom | 15'0'' x 16'0'' | |
| Mud room | 22' x 8' | |
| Great room | 15'0'' x 21'7'' | |
| Dining room | 14'5'' x 11'0'' | |
| Kitchen | 14'5'' x 10'9'' |
| Features | |||||
|---|---|---|---|---|---|
| Cul-de-sac | Ravine | Paved driveway | |||
| Country residential | Sump Pump | Attached Garage | |||
| Dishwasher | Dryer | Refrigerator | |||
| Stove | Washer | Hood Fan | |||
| Window Coverings | Central air conditioning | ||||




















































