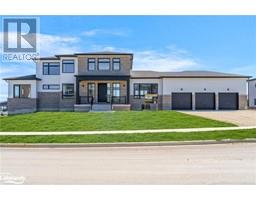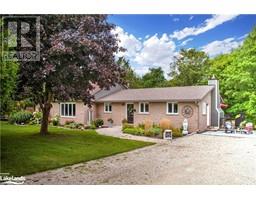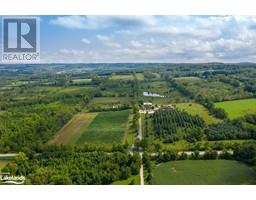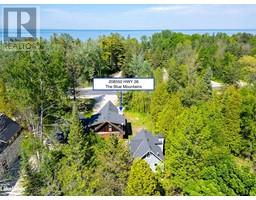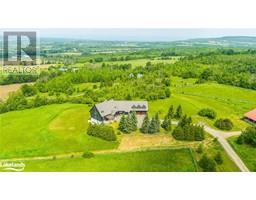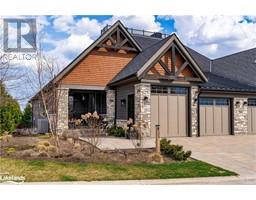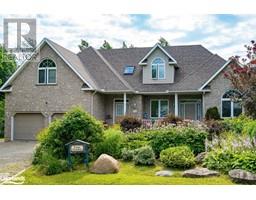139 COURTLAND Street Blue Mountains, The Blue Mountains, Ontario, CA
Address: 139 COURTLAND Street, The Blue Mountains, Ontario
Summary Report Property
- MKT ID40550333
- Building TypeHouse
- Property TypeSingle Family
- StatusBuy
- Added22 weeks ago
- Bedrooms3
- Bathrooms3
- Area1675 sq. ft.
- DirectionNo Data
- Added On18 Jun 2024
Property Overview
Make the move to the Windfall Community as your new home! Settled minutes away from The Blue Mountain Resort, Collingwood and Thornbury. This four season area offers all you need from beautiful trails and beaches, amazing restaurants, shops and spas and great schools for the kids. Whichever lifestyle you are looking for, The Blue Mountains and surrounding area has it all here waiting for you. Home details for The Crawford, never before lived in, the largest Semi-Detached home in the Windfall community, 3 Bedroom (1,675 soft.) Boasting many upgrades including…. Upgraded laminate flooring throughout the home (no carpeting) Upgraded quartz & marble countertops Upgraded exterior stone front Interior garage door access into the home Unfinished basement with bathroom “rough-ins” ready Access to “The Shed”, pools, hot tub, gym, sauna, private party / conference rooms (monthly community / service fee) (id:51532)
Tags
| Property Summary |
|---|
| Building |
|---|
| Land |
|---|
| Level | Rooms | Dimensions |
|---|---|---|
| Second level | Laundry room | 5'9'' x 5'9'' |
| 4pc Bathroom | Measurements not available | |
| Bedroom | 9'0'' x 12'6'' | |
| Bedroom | 9'3'' x 11'6'' | |
| 5pc Bathroom | Measurements not available | |
| Primary Bedroom | 12'6'' x 14'9'' | |
| Main level | 2pc Bathroom | Measurements not available |
| Dining room | 8'6'' x 7'9'' | |
| Living room | 10'6'' x 22'3'' | |
| Kitchen | 8'6'' x 11'0'' |
| Features | |||||
|---|---|---|---|---|---|
| Attached Garage | Central air conditioning | Exercise Centre | |||
| Party Room | |||||




















