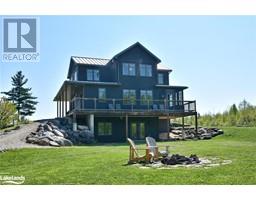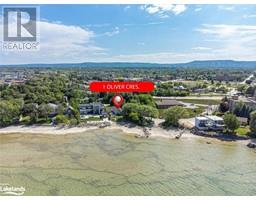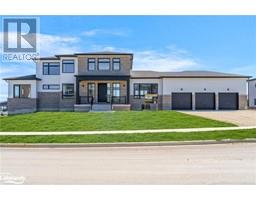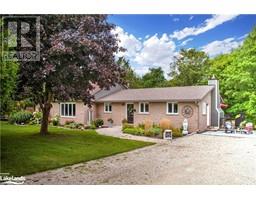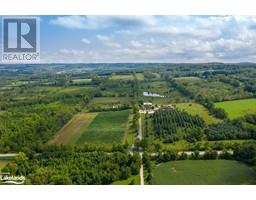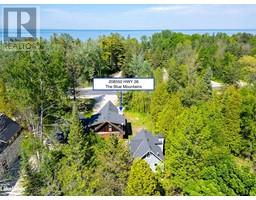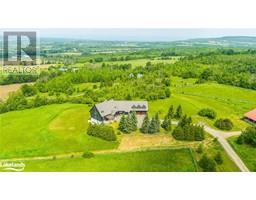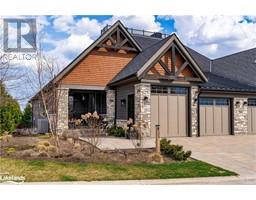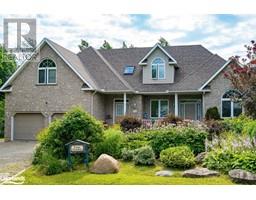160 GRAND CYPRESS Lane Blue Mountains, The Blue Mountains, Ontario, CA
Address: 160 GRAND CYPRESS Lane, The Blue Mountains, Ontario
Summary Report Property
- MKT ID40624908
- Building TypeHouse
- Property TypeSingle Family
- StatusBuy
- Added13 weeks ago
- Bedrooms4
- Bathrooms5
- Area4989 sq. ft.
- DirectionNo Data
- Added On18 Aug 2024
Property Overview
GET THE WOW FACTOR! Welcome to luxury living at 160 Grand Cypress Ln. This spacious retreat will anchor your heart firmly in the beautiful Blue Mountains. The home offers so much potential from multi-generational living or purely rental investment, to in-law or nanny suite options. One wing has an apartment above the garage while the other wing provides separate living quarters! The area delivers access to a healthy lifestyle of walks in those long summer months, while skiing with the family when the first flakes of winter turn Blue into a majestic white. A true winter & summer playground awaits your next adventure. Boasting sun filled rooms with over 4900 sq ft of finished space, featuring 4 beds, 2 with lofts, & 5 bathrooms. Plenty of room for friends, family & guests! Allowing an open & free feeling for all to relax & enjoy whatever season takes their fancy! Step outside into nature & immerse yourself in a beautifully landscaped outdoor oasis where every day feels like a vacation. Enjoy the unrivalled amenities that are exclusive to you as a resident. Take a dip in your own in-ground pool, unwind in the hot tub, or relax in the cedar barrel sauna. Enjoy your Tiki bar in the hazy days of Summer as you host outdoor gatherings, & as the sun sets, you can gather around the fire pit for cozy evenings under the stars. The soothing sounds of the pond & waterfall create a serene atmosphere for relaxation. Inside, this exclusively designed home features luxurious finishes throughout. The gourmet kitchen, with its double island, high-end appliances, & vaulted ceilings, is a chef's dream. The great room, with exposed beams, an oversized fireplace, & an abundance of natural light, is perfect for entertaining. The spacious bedrooms provide peaceful retreats, with stunning hill views from the primary bedroom. This home immediately lands you in one of the most sought-after communities in the Blue Mountains. Experience resort-style living like never before! Book your tour now! (id:51532)
Tags
| Property Summary |
|---|
| Building |
|---|
| Land |
|---|
| Level | Rooms | Dimensions |
|---|---|---|
| Second level | Media | 21'0'' x 17'0'' |
| 3pc Bathroom | 8'0'' x 8'0'' | |
| Bedroom | 17'0'' x 21'0'' | |
| Full bathroom | 13'0'' x 7'5'' | |
| Primary Bedroom | 24'0'' x 20'0'' | |
| Main level | Foyer | 14' x 10' |
| Pantry | 16'0'' x 7'0'' | |
| Mud room | 21' x 10' | |
| Kitchen | 25'0'' x 8'0'' | |
| 3pc Bathroom | 8'5'' x 6'5'' | |
| Bedroom | 25'5'' x 10'5'' | |
| Family room | 14'5'' x 21'0'' | |
| 2pc Bathroom | 6'5'' x 5'0'' | |
| Full bathroom | 8'5'' x 6'5'' | |
| Bedroom | 25'5'' x 10'5'' | |
| Dining room | 20'0'' x 8'0'' | |
| Living room | 20'0'' x 16'0'' | |
| Great room | 22'0'' x 21'0'' | |
| Eat in kitchen | 18'0'' x 21'0'' |
| Features | |||||
|---|---|---|---|---|---|
| Corner Site | Visual exposure | Paved driveway | |||
| Recreational | Gazebo | Sump Pump | |||
| Automatic Garage Door Opener | In-Law Suite | Attached Garage | |||
| Central Vacuum | Dishwasher | Dryer | |||
| Freezer | Microwave | Oven - Built-In | |||
| Refrigerator | Washer | Window Coverings | |||
| Wine Fridge | Garage door opener | Hot Tub | |||
| Central air conditioning | |||||




















































