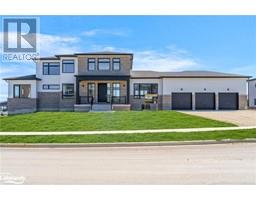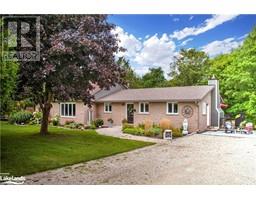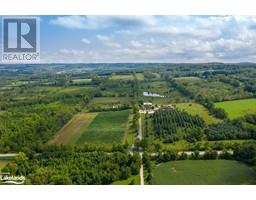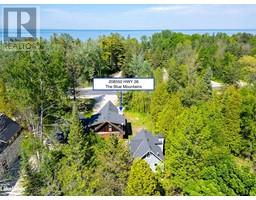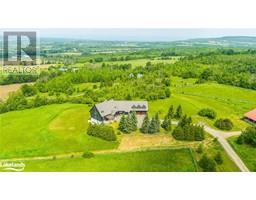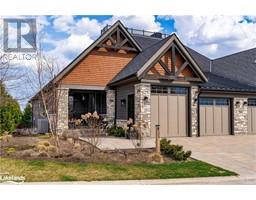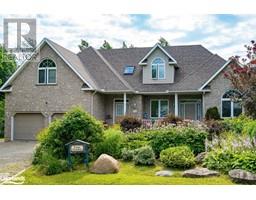172 COURTLAND Street Blue Mountains, The Blue Mountains, Ontario, CA
Address: 172 COURTLAND Street, The Blue Mountains, Ontario
Summary Report Property
- MKT ID40636548
- Building TypeHouse
- Property TypeSingle Family
- StatusBuy
- Added12 weeks ago
- Bedrooms6
- Bathrooms5
- Area3650 sq. ft.
- DirectionNo Data
- Added On22 Aug 2024
Property Overview
This is the desirable Beckwith model on the most sought after location in Windfall! Imagine enjoying your views of the ski hill while enjoying your favorite drink, it is truly an inspiring live portrait that will motivate you to ski, or go for incredible hikes in the summer on the fabulous trials which are at your door step. In addition to having the best views, this home is fully upgraded with luxuries such as quartz counters, upgraded flooring throughout, lighting, servery addition, mud room addition, completely finished basement with bedrooms and a great rec room to accommodate all your guests, 36 gas range and the list goes on. This house is a true gem whether it is your forever home, or your home away from home. You have the added benefits of using the Windfall community Pool, Hot Tub, Gym, Sauna, Gathering room all year round. Be sure to catch this one while you can. (id:51532)
Tags
| Property Summary |
|---|
| Building |
|---|
| Land |
|---|
| Level | Rooms | Dimensions |
|---|---|---|
| Second level | 4pc Bathroom | Measurements not available |
| 4pc Bathroom | Measurements not available | |
| Bedroom | 1'1'' x 1'1'' | |
| Bedroom | 1'1'' x 1'1'' | |
| Bedroom | 1'1'' x 1'1'' | |
| Basement | Storage | Measurements not available |
| Storage | Measurements not available | |
| Laundry room | Measurements not available | |
| 3pc Bathroom | Measurements not available | |
| Den | 1'1'' x 1'1'' | |
| Bedroom | 1'1'' x 1'1'' | |
| Bedroom | 1'1'' x 1'1'' | |
| Great room | Measurements not available | |
| Main level | Full bathroom | Measurements not available |
| Primary Bedroom | 1'1'' x 1'1'' | |
| 2pc Bathroom | Measurements not available | |
| Pantry | Measurements not available | |
| Family room | 1'1'' x 1'1'' | |
| Breakfast | Measurements not available | |
| Eat in kitchen | Measurements not available | |
| Mud room | Measurements not available | |
| Dining room | 1'1'' x 1'1'' |
| Features | |||||
|---|---|---|---|---|---|
| Automatic Garage Door Opener | Attached Garage | Central Vacuum | |||
| Dishwasher | Dryer | Refrigerator | |||
| Washer | Range - Gas | Microwave Built-in | |||
| Gas stove(s) | Hood Fan | Garage door opener | |||
| Central air conditioning | |||||




































