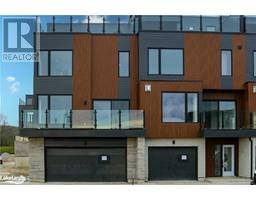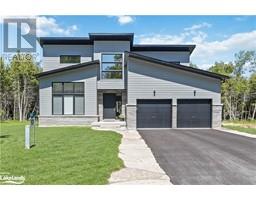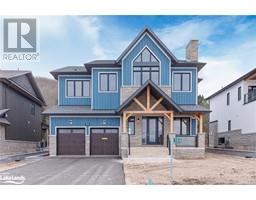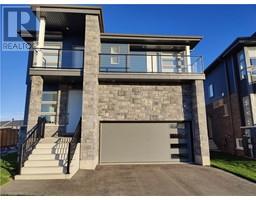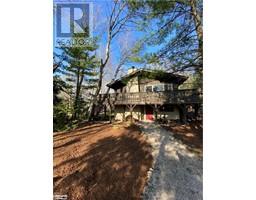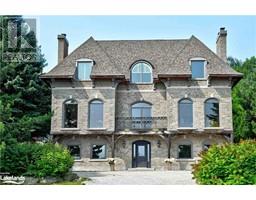107 SNOW APPLE Crescent Blue Mountains, The Blue Mountains, Ontario, CA
Address: 107 SNOW APPLE Crescent, The Blue Mountains, Ontario
Summary Report Property
- MKT ID40592386
- Building TypeHouse
- Property TypeSingle Family
- StatusRent
- Added22 weeks ago
- Bedrooms4
- Bathrooms3
- AreaNo Data sq. ft.
- DirectionNo Data
- Added On18 Jun 2024
Property Overview
ANNUAL RENTAL - AVAILABLE AUGUST 1ST, 2024 - BEAUTIFUL WINDFALL SINGLE FAMILY HOME ON SNOW APPLE CRESCENT - Enjoy this fabulous fully furnished home on Snow Apple Crescent in the Windfall development, located a two-minute drive to the Orchard Chairlift at the base of Blue Mountain Resort. If you're a private ski club member, Windfall is centrally located amid all the private ski clubs. This cozy and comfortable three bedroom / three bathroom home is fully furnished and waiting for a family to enjoy all it features. Tenants will have access to Windfall's Shed consisting of hot and cold pools, sauna and workout room and meeting space. Owner may consider pets. Utilities, snow removal, lawn maintenance and hot-tub maintenance are in addition to the lease price. (id:51532)
Tags
| Property Summary |
|---|
| Building |
|---|
| Land |
|---|
| Level | Rooms | Dimensions |
|---|---|---|
| Second level | 3pc Bathroom | Measurements not available |
| Bedroom | 11'0'' x 11'2'' | |
| Bedroom | 10'4'' x 13'7'' | |
| Full bathroom | Measurements not available | |
| Primary Bedroom | 16'9'' x 11'5'' | |
| Basement | Bedroom | 10'0'' x 10'0'' |
| Lower level | Mud room | 9'4'' x 6'5'' |
| Main level | Den | 10'10'' x 9'9'' |
| 2pc Bathroom | Measurements not available | |
| Dining room | 11'0'' x 11'3'' | |
| Kitchen | 16'9'' x 12'0'' | |
| Great room | 16'9'' x 15'6'' |
| Features | |||||
|---|---|---|---|---|---|
| Detached Garage | Dishwasher | Dryer | |||
| Microwave | Refrigerator | Stove | |||
| Washer | Window Coverings | Central air conditioning | |||
| Exercise Centre | |||||




















































