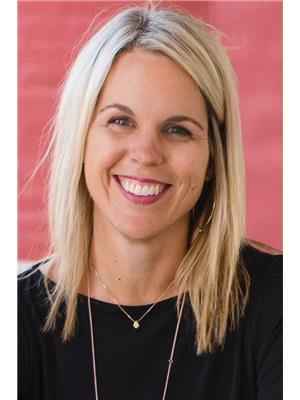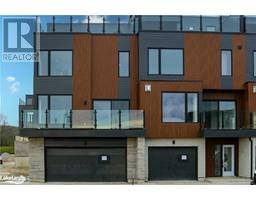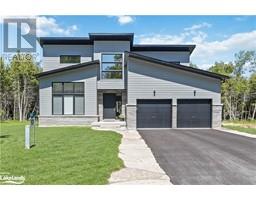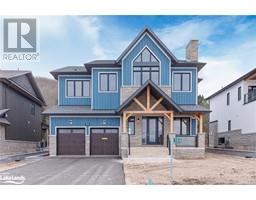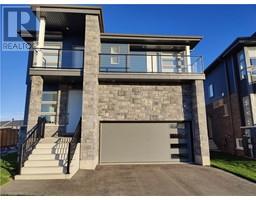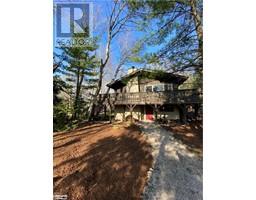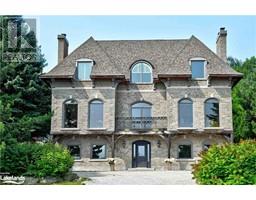11 BECKWITH Lane Unit# 303 Blue Mountains, The Blue Mountains, Ontario, CA
Address: 11 BECKWITH Lane Unit# 303, The Blue Mountains, Ontario
Summary Report Property
- MKT ID40600234
- Building TypeApartment
- Property TypeSingle Family
- StatusRent
- Added22 weeks ago
- Bedrooms3
- Bathrooms2
- AreaNo Data sq. ft.
- DirectionNo Data
- Added On18 Jun 2024
Property Overview
LOCATED IN THE HEART OF RECREATION IS THIS 3 BEDROOM SUMMER RENTAL IN MOUNTAIN HOUSE! Enjoy all that the Blue Mountain area has to offer from this spacious top floor 3 bedroom penthouse style unit offering the smartest and largest design available in the development with no one living above you! Fully furnished and equipped this modern condo is located just minutes from golf, Blue Mountain Village, hiking/biking trails and other area amenities. Short drive to Georgian Bay and Town of Collingwood. Enjoy use of the beautiful outdoor hot and cold pool facility, sauna, outdoor wood burning fireplace, fitness room, bike repair station as well as the Apres ski lodge for entertaining. Access to Windfall's Nature Preserve with walking trails. Short drive to Georgian Bay. Lease term June 4, 2024 - August 31st, 2024. (id:51532)
Tags
| Property Summary |
|---|
| Building |
|---|
| Land |
|---|
| Level | Rooms | Dimensions |
|---|---|---|
| Second level | 3pc Bathroom | Measurements not available |
| Bedroom | 10'2'' x 11'0'' | |
| Main level | 3pc Bathroom | Measurements not available |
| Bedroom | 10'2'' x 8'0'' | |
| Bedroom | 10'2'' x 10'2'' | |
| Kitchen | 7'6'' x 8'0'' | |
| Living room | 12'4'' x 18'0'' |
| Features | |||||
|---|---|---|---|---|---|
| Balcony | Shared Driveway | Recreational | |||
| Dishwasher | Dryer | Microwave | |||
| Refrigerator | Stove | Washer | |||
| Window Coverings | Central air conditioning | ||||





























