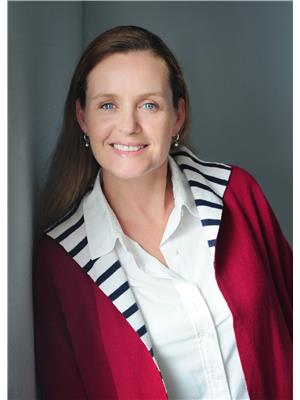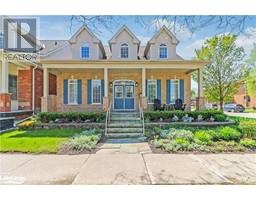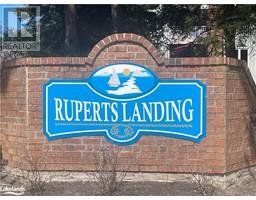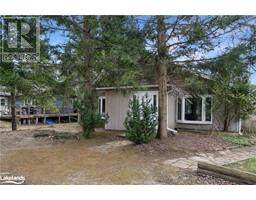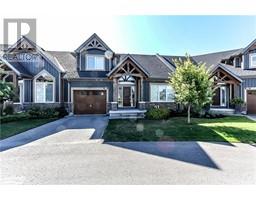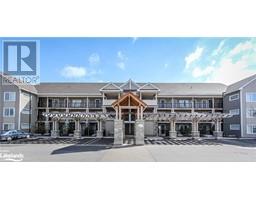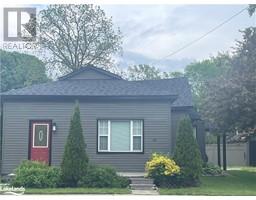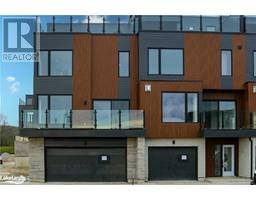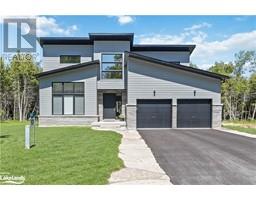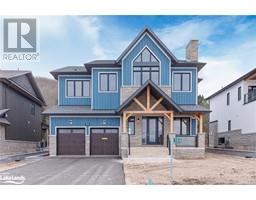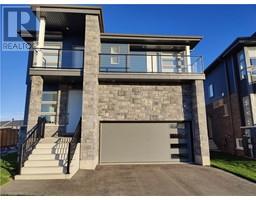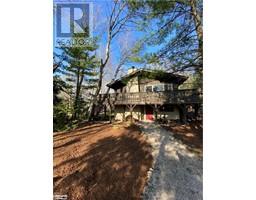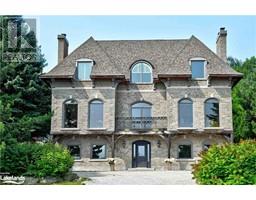120 SCHOOLHOUSE Court Blue Mountains, The Blue Mountains, Ontario, CA
Address: 120 SCHOOLHOUSE Court, The Blue Mountains, Ontario
Summary Report Property
- MKT ID40633304
- Building TypeHouse
- Property TypeSingle Family
- StatusRent
- Added14 weeks ago
- Bedrooms3
- Bathrooms3
- AreaNo Data sq. ft.
- DirectionNo Data
- Added On14 Aug 2024
Property Overview
WINTER SKI SEASONAL RENTAL available in this stunning open floor plan bungalow, with close proximity to Alpine and Craigleith Ski Clubs and Blue Mountain. In addition to the prime location, it boasts three bedrooms, and 2.5 baths, with option for additional bed in the office if needed. Attached garage with two spaces (owner using one of the bays in the triple car garage) and parking for at least four cars in the driveway. Available for $6000.00 per month plus utility/damage deposit; minimum four month rental ($24,000). Flexible dates; it is available November 1st thru April 15th. Privacy screened HOT TUB for your après ski enjoyment. King bed in primary master bedroom, queen in second bedroom and double bed in third bedroom. Beautiful gourmet kitchen for entertaining. Three season room to extend your living space. Living room with gas fireplace and vaulted ceilings, sofa is a pull out double bed. Private treed backyard, including deck with gas BBQ. Snow removal included. Owner will consider a pet. Fully equipped and furnished to enjoy the Blue Mountain lifestyle this Winter. (id:51532)
Tags
| Property Summary |
|---|
| Building |
|---|
| Land |
|---|
| Level | Rooms | Dimensions |
|---|---|---|
| Main level | Laundry room | 8'2'' x 4'6'' |
| Office | 12'0'' x 9'8'' | |
| 3pc Bathroom | 17'4'' x 6'5'' | |
| 2pc Bathroom | Measurements not available | |
| 4pc Bathroom | 14'0'' x 8'0'' | |
| Bedroom | 13'0'' x 9'9'' | |
| Bedroom | 12'7'' x 11'8'' | |
| Primary Bedroom | 18'0'' x 12'0'' | |
| Living room | 18'2'' x 13'0'' | |
| Kitchen/Dining room | 24'0'' x 14'10'' |
| Features | |||||
|---|---|---|---|---|---|
| Cul-de-sac | Automatic Garage Door Opener | Attached Garage | |||
| Dishwasher | Dryer | Microwave | |||
| Oven - Built-In | Refrigerator | Washer | |||
| Range - Gas | Microwave Built-in | Hood Fan | |||
| Window Coverings | Garage door opener | Hot Tub | |||
| Central air conditioning | |||||
















































