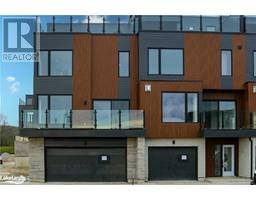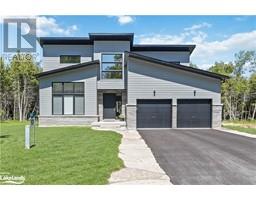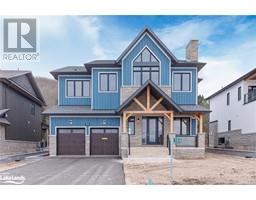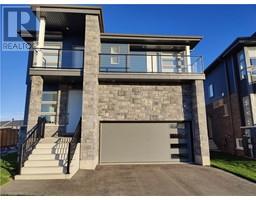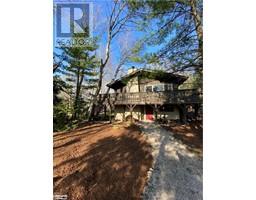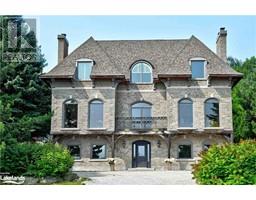123 HAPPY VALLEY Road Blue Mountains, The Blue Mountains, Ontario, CA
Address: 123 HAPPY VALLEY Road, The Blue Mountains, Ontario
4 Beds3 BathsNo Data sqftStatus: Rent Views : 380
Price
$7,195
Summary Report Property
- MKT ID40637762
- Building TypeHouse
- Property TypeSingle Family
- StatusRent
- Added12 weeks ago
- Bedrooms4
- Bathrooms3
- AreaNo Data sq. ft.
- DirectionNo Data
- Added On26 Aug 2024
Property Overview
Ski In/Out At Blur Mountain/Toronto Ski Club, Original 1865 modernized Log Cabin is Simply Stunning. Open Concept Main Floor Has 26' Ceilings And Is Anchored By A Stone Fireplace. Upper Primary Bedroom Has Adjacent Bath. Above Ground Lower Level Family Room Allows For Kids To Escape To Their Own Space. Ll Has Addition Bedroom/Bath. the Property Includes A Second Bunkie With Two Bedrooms And A Bath. Views Of Georgian Bay From Large Back Deck. Private Hot Tub. (id:51532)
Tags
| Property Summary |
|---|
Property Type
Single Family
Building Type
House
Storeys
3
Square Footage
2000 sqft
Subdivision Name
Blue Mountains
Title
Freehold
Land Size
under 1/2 acre
Built in
1865
| Building |
|---|
Bedrooms
Above Grade
3
Below Grade
1
Bathrooms
Total
4
Interior Features
Appliances Included
Dishwasher, Dryer, Freezer, Microwave, Refrigerator, Stove, Washer, Gas stove(s), Window Coverings, Wine Fridge, Hot Tub
Basement Type
Full (Finished)
Building Features
Features
Cul-de-sac, Crushed stone driveway, Country residential
Foundation Type
Insulated Concrete Forms
Style
Detached
Architecture Style
3 Level
Construction Material
Wood frame
Square Footage
2000 sqft
Fire Protection
Smoke Detectors, Unknown
Heating & Cooling
Cooling
Central air conditioning
Heating Type
Forced air, Radiant heat, Hot water radiator heat
Utilities
Utility Sewer
Septic System
Water
Municipal water
Exterior Features
Exterior Finish
Wood, Log
Maintenance or Condo Information
Maintenance Fees Include
Insurance
Parking
Total Parking Spaces
4
| Land |
|---|
Other Property Information
Zoning Description
R1
| Level | Rooms | Dimensions |
|---|---|---|
| Second level | 5pc Bathroom | 7'8'' |
| Primary Bedroom | 16'3'' x 9'11'' | |
| Lower level | 4pc Bathroom | 6'7'' |
| Bedroom | 12'4'' x 9'8'' | |
| Recreation room | 18'6'' x 10'3'' | |
| Main level | Bedroom | 11'6'' x 8'10'' |
| Bedroom | 11'6'' x 8'10'' | |
| 3pc Bathroom | 3'5'' x 4'5'' | |
| Kitchen | 11'2'' x 13'0'' | |
| Living room | 20'10'' x 16'2'' | |
| Dining room | 9'8'' x 13'0'' |
| Features | |||||
|---|---|---|---|---|---|
| Cul-de-sac | Crushed stone driveway | Country residential | |||
| Dishwasher | Dryer | Freezer | |||
| Microwave | Refrigerator | Stove | |||
| Washer | Gas stove(s) | Window Coverings | |||
| Wine Fridge | Hot Tub | Central air conditioning | |||






































