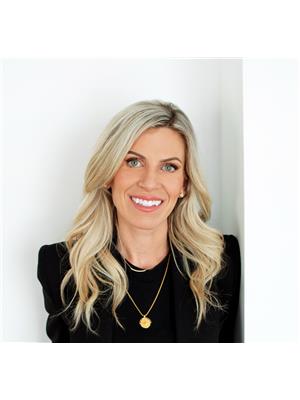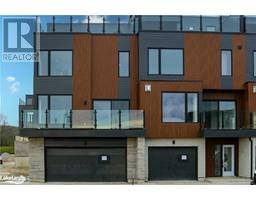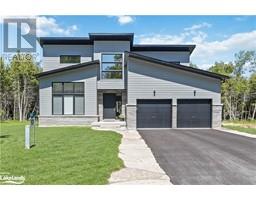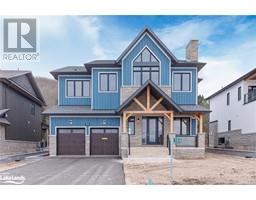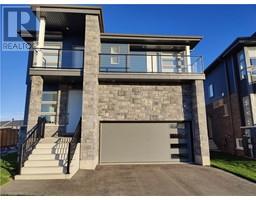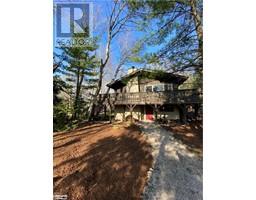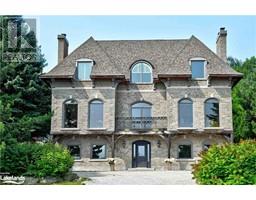16 BECKWITH Lane Unit# 102 Blue Mountains, The Blue Mountains, Ontario, CA
Address: 16 BECKWITH Lane Unit# 102, The Blue Mountains, Ontario
Summary Report Property
- MKT ID40607101
- Building TypeApartment
- Property TypeSingle Family
- StatusRent
- Added22 weeks ago
- Bedrooms2
- Bathrooms2
- AreaNo Data sq. ft.
- DirectionNo Data
- Added On18 Jun 2024
Property Overview
Welcome to Mountain House at Windfall. This 2 bedroom, 2 bath, open concept, ground floor, corner unit condo is the perfect every day retreat. Exclusively situated on 10 acres at the foothills of Blue Mountain and next door to Scandinave Spa. Mountain House amenities feature their very own outdoor pools and spa inspired amenities. Including a sauna, hot and cold pools, relaxation room and fitness facilities. Enjoy the benefits of a Nordic Bath Circuit right at home. This unit is located in the Georgian Ridge building. Conveniently fully furnished and features a ground floor terrace that faces Blue Mountain with a western exposure. Enjoy overlooking a serene greenspace/nature preserve with the mountains in the background. Neutral decor and sleek finishes complete the space. Close proximity to The Village at Blue, shops, restaurants, biking, skiing, hiking, walking trails, Georgian Bay, beach & more! (id:51532)
Tags
| Property Summary |
|---|
| Building |
|---|
| Land |
|---|
| Level | Rooms | Dimensions |
|---|---|---|
| Main level | 4pc Bathroom | Measurements not available |
| Bedroom | 10'7'' x 8'8'' | |
| Full bathroom | Measurements not available | |
| Primary Bedroom | 10'8'' x 10'0'' | |
| Living room/Dining room | 18'0'' x 12'3'' | |
| Kitchen | 8'6'' x 8'0'' |
| Features | |||||
|---|---|---|---|---|---|
| Conservation/green belt | Balcony | No Pet Home | |||
| Visitor Parking | Dishwasher | Dryer | |||
| Oven - Built-In | Refrigerator | Stove | |||
| Washer | Central air conditioning | ||||











