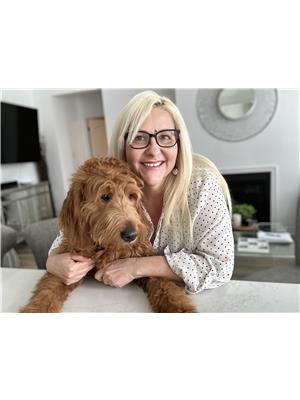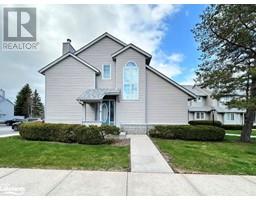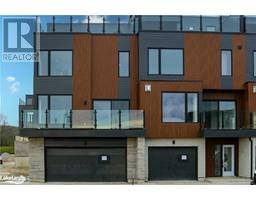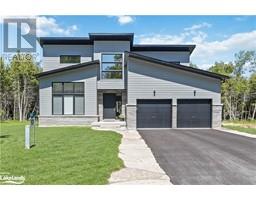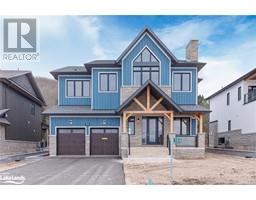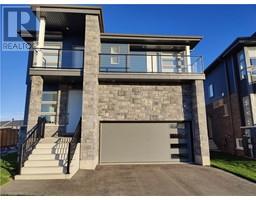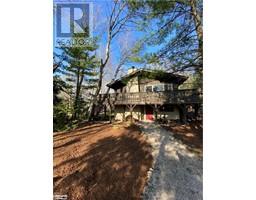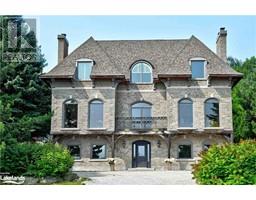184 BROOKER Boulevard Blue Mountains, The Blue Mountains, Ontario, CA
Address: 184 BROOKER Boulevard, The Blue Mountains, Ontario
Summary Report Property
- MKT ID40629901
- Building TypeHouse
- Property TypeSingle Family
- StatusRent
- Added14 weeks ago
- Bedrooms5
- Bathrooms3
- AreaNo Data sq. ft.
- DirectionNo Data
- Added On11 Aug 2024
Property Overview
SKI SEASON RENTAL NEAR THE HILLS Fantastic home on a beautiful street near all the private ski clubs. AVAILABLE FOR 4 MONTHS STARTING DECEMBER 1ST. This home has be updated throughout the years with new furnishings in the living room and updates to the lower level. Large open floor plan with hardwood flooring on the main floor and seating for all your guests in both the living room and dining room. Bathroom with glass enclosed shower and laundry on the main floor. Upstairs on the second floor you will find 3 large bedrooms with queen sized beds in each of the rooms and a full bathroom with a beautiful soaker tub! Finished basement has an extra 2 bedrooms with 2 singles and a double bed, a full bathroom and a kitchenette. Great for the teenage kids. Minutes to Blue Mountain with all the shopping, restaurants and events the village has to offer Tenant to pay utilities, cable and Wi-Fi, Landlord to pay for snow removal (tenant to do walkway and stairs). 50% deposit required upon signing lease, Balance due November 1st plus $3,000 security deposit for utilities/final clean/damages. (id:51532)
Tags
| Property Summary |
|---|
| Building |
|---|
| Land |
|---|
| Level | Rooms | Dimensions |
|---|---|---|
| Second level | 4pc Bathroom | Measurements not available |
| Bedroom | 13'3'' x 14'0'' | |
| Bedroom | 12'3'' x 13'3'' | |
| Primary Bedroom | 14'4'' x 14'0'' | |
| Lower level | 4pc Bathroom | Measurements not available |
| Bedroom | 12'0'' x 10'0'' | |
| Bedroom | 12'0'' x 10'0'' | |
| Family room | 14'0'' x 18'0'' | |
| Main level | Bonus Room | 10'0'' x 8'0'' |
| 3pc Bathroom | Measurements not available | |
| Kitchen | 11'7'' x 14'10'' | |
| Dining room | 11'3'' x 8'0'' | |
| Living room | 18'6'' x 14'4'' |
| Features | |||||
|---|---|---|---|---|---|
| Paved driveway | Skylight | Recreational | |||
| No Pet Home | Attached Garage | Dishwasher | |||
| Dryer | Microwave | Refrigerator | |||
| Stove | Washer | None | |||


































