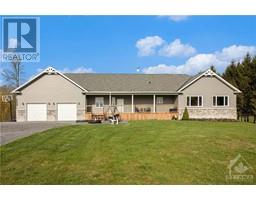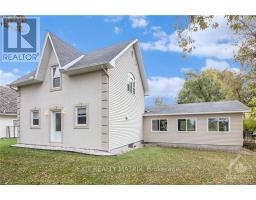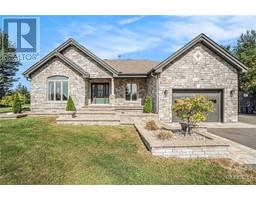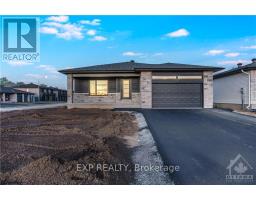15 GENIER STREET, The Nation, Ontario, CA
Address: 15 GENIER STREET, The Nation, Ontario
Summary Report Property
- MKT IDX9521195
- Building TypeHouse
- Property TypeSingle Family
- StatusBuy
- Added1 days ago
- Bedrooms4
- Bathrooms3
- Area0 sq. ft.
- DirectionNo Data
- Added On10 Dec 2024
Property Overview
**SOME PHOTOS ARE VIRTUALLY STAGED** Welcome to this lovely St. Albert home, offering an open concept design with a sun-filled interior perfect for modern living. The bright and cozy living room invites relaxation, while the expansive dining and kitchen areas are ideal for family gatherings. The kitchen boasts stainless an abundance cabinetry, and ample counter space, catering to all your culinary needs. With 3 spacious bedrooms on the main floor, a partial bath, and a large, relaxing bathroom, comfort is assured for all. The fully finished lower level features a large family room and an additional bedroom, providing extra space for guests or a growing family. Step outside to enjoy the expansive yard, complete with a natural gas heated detached garage, above-ground pool, storage shed, and plenty of space for outdoor activities. This home is a fantastic retreat for growing families looking for both indoor and outdoor living at its best. (id:51532)
Tags
| Property Summary |
|---|
| Building |
|---|
| Land |
|---|
| Level | Rooms | Dimensions |
|---|---|---|
| Lower level | Bedroom | 4.59 m x 3.09 m |
| Bathroom | 2 m x 1.75 m | |
| Other | 3.63 m x 3.09 m | |
| Recreational, Games room | 11.04 m x 6.12 m | |
| Main level | Living room | 5.91 m x 3.73 m |
| Dining room | 4.95 m x 1.87 m | |
| Kitchen | 3.93 m x 3.6 m | |
| Primary Bedroom | 4.49 m x 3.83 m | |
| Bedroom | 3.5 m x 3.27 m | |
| Bedroom | 4.49 m x 2.87 m | |
| Bathroom | 3.53 m x 3.07 m | |
| Bathroom | 1.42 m x 1.19 m |
| Features | |||||
|---|---|---|---|---|---|
| Detached Garage | Water Heater | Dryer | |||
| Washer | Central air conditioning | ||||



























































