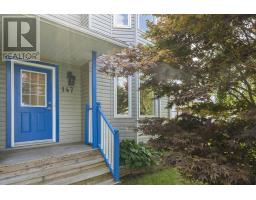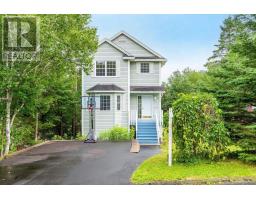44 Sienna Court, Timberlea, Nova Scotia, CA
Address: 44 Sienna Court, Timberlea, Nova Scotia
Summary Report Property
- MKT ID202419901
- Building TypeHouse
- Property TypeSingle Family
- StatusBuy
- Added13 weeks ago
- Bedrooms3
- Bathrooms4
- Area2270 sq. ft.
- DirectionNo Data
- Added On16 Aug 2024
Property Overview
Welcome to 44 Sienna in lovely Brunello Estates this home is better than new at just 4 yrs old! Main entrance is on the lower level where you will find a cozy Recroom, half bath and garage entrance. The main floor consists of a bright kitchen complete with quart countertop, an island and breakfast bar. Triple patio doors off kitchen lead to spacious deck and fenced backyard. On the upper level is the primary bedrm with a large walk-in closet, and beautiful 4pc ensuite. As well as the laundry space, two additional bedrooms, and a 4pc main bath. Within this home there are many upgrades such as, two hardwood staircase, upgraded trim and moulding, ductless heatpump, apoxy garage floor, concrete driveway just to name a few. All you need to do is unpack and enjoy this delightful home and community. Brunello Golf course offers many fun activities throughout the year. Timberlea is a vibrant community offering all the modern conveniences to make this a fantastic place to call home. Book your private showing today! (id:51532)
Tags
| Property Summary |
|---|
| Building |
|---|
| Level | Rooms | Dimensions |
|---|---|---|
| Second level | Primary Bedroom | 13. x 14..8 /48 |
| Ensuite (# pieces 2-6) | 10..7 x 4..8 /NA | |
| Bedroom | 10. x 11..8 /36 | |
| Bedroom | 10..8 x 10..10 /36 | |
| Bath (# pieces 1-6) | 8..2 x 5. /36 | |
| Basement | Other | 12. x 19..8 +J garage /48 |
| Lower level | Bath (# pieces 1-6) | 5..11 x 4..6 /OC |
| Family room | 15..4 x 12..6 / 48 | |
| Main level | Kitchen | 9. x 12..6 /OC |
| Eat in kitchen | 14..11 x 11..1 /OC | |
| Dining nook | 18. x 9..8 /OC | |
| Living room | 14..1 x 11..1 /OC | |
| Bath (# pieces 1-6) | 4..11 x 5..8 /36 |
| Features | |||||
|---|---|---|---|---|---|
| Garage | Stove | Dishwasher | |||
| Dryer | Washer | Refrigerator | |||
| Heat Pump | |||||























































