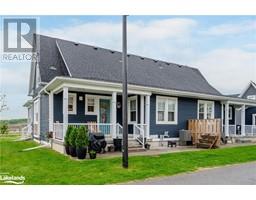15 MUNDY AVENUE, Tiny, Ontario, CA
Address: 15 MUNDY AVENUE, Tiny, Ontario
Summary Report Property
- MKT IDS10438629
- Building TypeHouse
- Property TypeSingle Family
- StatusBuy
- Added7 weeks ago
- Bedrooms4
- Bathrooms2
- Area0 sq. ft.
- DirectionNo Data
- Added On03 Dec 2024
Property Overview
You will love this warm and inviting turn key home situated close to Farlain Lake, an idyllic inland lake perfect for swimming, kayaking and fishing. The home is nestled on a large fully fenced lot surrounded by mature trees, creating a peaceful, and secluded atmosphere. The main floor boasts 3 generously sized bedrooms, a sunken living room with wood burning fireplace, a large eat in kitchen with quartz counters, a main floor laundry and a large patio door that walks out to a sizable main deck over looking the sprawling landscaped back yard. The second floor primary suite is complete with a gas fireplace, ensuite bathroom, separate den and patio doors leading to a second floor deck with a sunken hot tub. The semi finished open concept basement is a blank slate with a massive mechanical/bonus room for plenty of additional storage. Additional features include new shingles, new furnace, updated 200 amp electrical service, updated flooring, new kitchen backsplash and lighting, a new gas fireplace and windows in the basement, poured concrete driveway, a 40.6X 15.6 ft. garage/shop space with walk up inside entry and a long driveway to park utility vehicles and boats. Located just steps from the scenic walking trails of Awenda Provincial Park, OFSCA Trail System, a private boat launch and multiple marinas. This home is a dream come true for outdoor enthusiasts looking to embrace the natural beauty of the area. (id:51532)
Tags
| Property Summary |
|---|
| Building |
|---|
| Land |
|---|
| Level | Rooms | Dimensions |
|---|---|---|
| Main level | Living room | 3.91 m x 5.54 m |
| Living room | 3.91 m x 5.54 m | |
| Dining room | 3.51 m x 4.24 m | |
| Dining room | 3.51 m x 4.24 m | |
| Kitchen | 3.51 m x 3.68 m | |
| Kitchen | 3.51 m x 3.68 m | |
| Laundry room | 2.31 m x 3.33 m | |
| Laundry room | 2.31 m x 3.33 m | |
| Bathroom | Measurements not available | |
| Bathroom | Measurements not available | |
| Bedroom | 3.53 m x 3.33 m | |
| Bedroom | 3.53 m x 3.33 m | |
| Bedroom | 3.53 m x 3.68 m | |
| Bedroom | 3.53 m x 3.68 m | |
| Bedroom | 3.96 m x 3.66 m | |
| Bedroom | 3.96 m x 3.66 m | |
| Upper Level | Other | Measurements not available |
| Other | Measurements not available | |
| Family room | 4.67 m x 4.19 m | |
| Family room | 4.67 m x 4.19 m | |
| Primary Bedroom | 4.19 m x 4.19 m | |
| Primary Bedroom | 4.19 m x 4.19 m |
| Features | |||||
|---|---|---|---|---|---|
| Wooded area | Flat site | Lighting | |||
| Sump Pump | Attached Garage | Hot Tub | |||
| Water Heater | Dishwasher | Dryer | |||
| Freezer | Garage door opener | Microwave | |||
| Refrigerator | Stove | Washer | |||
| Separate entrance | Walk-up | Central air conditioning | |||












