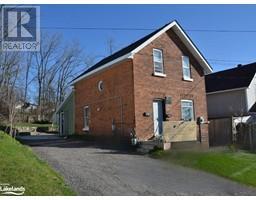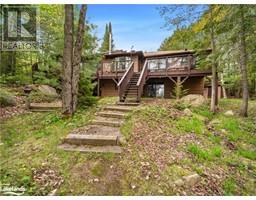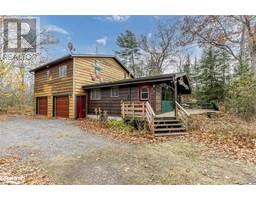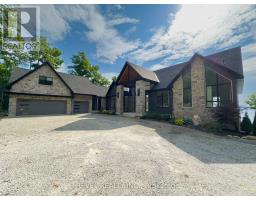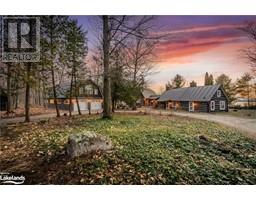64 WENDAKE Road Tiny, Tiny, Ontario, CA
Address: 64 WENDAKE Road, Tiny, Ontario
Summary Report Property
- MKT ID40637706
- Building TypeHouse
- Property TypeSingle Family
- StatusBuy
- Added12 weeks ago
- Bedrooms3
- Bathrooms1
- Area918 sq. ft.
- DirectionNo Data
- Added On27 Aug 2024
Property Overview
Tiny Town Beach House: Your 4-Season Getaway! Step into a life of perpetual vacation at this inviting 3-bedroom retreat. Inside, enjoy a bright, well-laid-out space designed for relaxation and entertaining. Outside, soak up the sun on front and back decks, or unwind in the screened-in Muskoka room. The unique sandy lot offers a beach feeling year-round, complete with a cozy fire pit out front and a handy shed for all your storage needs. A private municipal walkway (shared with just a few friendly neighbours) leads you directly from your back yard to Wendake Beach on Georgian Bay. Fire up the gas BBQ, snuggle by the gas fireplace, or soak in the hot tub. Come up in the winter: just 30 minutes from ski hills and close to conveniences like restaurants and grocery stores, this is your perfect cottage escape. With newer A/C & Heat, comfort is always in season. Don’t miss out—your dream retreat is waiting! (id:51532)
Tags
| Property Summary |
|---|
| Building |
|---|
| Land |
|---|
| Level | Rooms | Dimensions |
|---|---|---|
| Main level | 3pc Bathroom | 8'0'' x 6'5'' |
| Bedroom | 10'0'' x 9'0'' | |
| Bedroom | 9'0'' x 9'0'' | |
| Bedroom | 9'0'' x 7'7'' | |
| Dining room | 17'2'' x 14'0'' | |
| Living room | 16'4'' x 12'9'' | |
| Kitchen | 9'4'' x 9'3'' |
| Features | |||||
|---|---|---|---|---|---|
| Crushed stone driveway | Country residential | Recreational | |||
| Gazebo | Refrigerator | Stove | |||
| Washer | Microwave Built-in | Window Coverings | |||
| Hot Tub | Wall unit | ||||


































