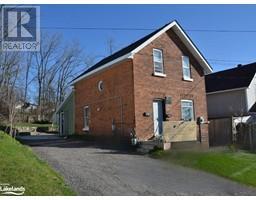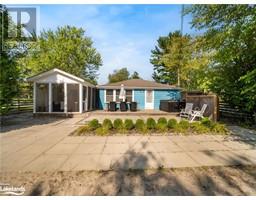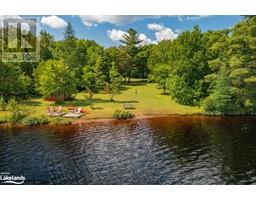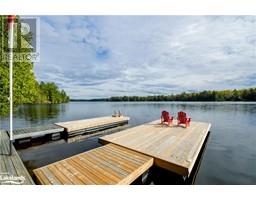275 NORTH MENOMINEE LAKE Road Huntsville, Huntsville, Ontario, CA
Address: 275 NORTH MENOMINEE LAKE Road, Huntsville, Ontario
5 Beds3 Baths1620 sqftStatus: Buy Views : 376
Price
$1,399,000
Summary Report Property
- MKT ID40632807
- Building TypeHouse
- Property TypeSingle Family
- StatusBuy
- Added14 weeks ago
- Bedrooms5
- Bathrooms3
- Area1620 sq. ft.
- DirectionNo Data
- Added On13 Aug 2024
Property Overview
Escape, Indulge, Entertain and Unwind! This four season raised bungalow with a finished walkout basement on Menominee Lake has the warm feeling of a traditional cottage with the space and amenities of a comfortable home. This family retreat features 5 spacious bedrooms, including a primary suite with a new ensuite. Warm up by one of the 2 wood stoves, relax in the indoor sauna, or entertain in the expansive rec room. Outside: a detached 2 car garage, a lakeside gazebo, and a dry boathouse. A private beach with sand and smooth rock, perfect for sunbathing, swimming and boating. Located just 2.5 hours from Toronto and a short drive to downtown Huntsville & Baysville, this is the perfect getaway for you! (id:51532)
Tags
| Property Summary |
|---|
Property Type
Single Family
Building Type
House
Storeys
1
Square Footage
1620.75 sqft
Subdivision Name
Huntsville
Title
Freehold
Land Size
1/2 - 1.99 acres
Built in
1976
Parking Type
Detached Garage
| Building |
|---|
Bedrooms
Above Grade
5
Bathrooms
Total
5
Interior Features
Appliances Included
Central Vacuum, Dishwasher, Dryer, Microwave, Refrigerator, Sauna, Stove, Hood Fan, Window Coverings
Basement Type
Full (Partially finished)
Building Features
Features
Southern exposure, Country residential
Foundation Type
Block
Style
Detached
Architecture Style
Bungalow
Construction Material
Wood frame
Square Footage
1620.75 sqft
Heating & Cooling
Heating Type
Forced air
Utilities
Utility Sewer
Septic System
Water
Well
Exterior Features
Exterior Finish
Wood
Parking
Parking Type
Detached Garage
Total Parking Spaces
8
| Land |
|---|
Other Property Information
Zoning Description
WR
| Level | Rooms | Dimensions |
|---|---|---|
| Lower level | Recreation room | 13'9'' x 24'1'' |
| Laundry room | 12'10'' x 6'6'' | |
| 3pc Bathroom | 8'2'' x 7'11'' | |
| Den | 20'0'' x 22'11'' | |
| Main level | Bedroom | 20'6'' x 15'4'' |
| 4pc Bathroom | 12'7'' x 7'5'' | |
| Living room | 16'11'' x 19'8'' | |
| Primary Bedroom | 20'6'' x 15'4'' | |
| Bedroom | 12'10'' x 10'8'' | |
| Bedroom | 12'8'' x 10'9'' | |
| Bedroom | 12'10'' x 12'5'' | |
| 5pc Bathroom | 7'4'' x 6'5'' | |
| Dining room | 12'9'' x 12'10'' | |
| Kitchen | 7'10'' x 7'10'' |
| Features | |||||
|---|---|---|---|---|---|
| Southern exposure | Country residential | Detached Garage | |||
| Central Vacuum | Dishwasher | Dryer | |||
| Microwave | Refrigerator | Sauna | |||
| Stove | Hood Fan | Window Coverings | |||























































