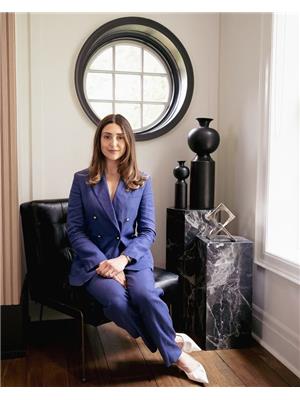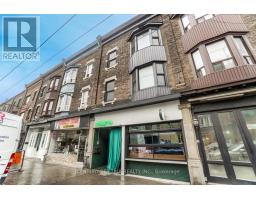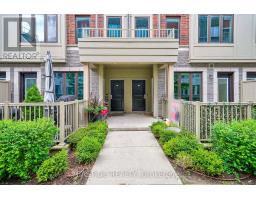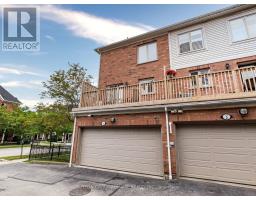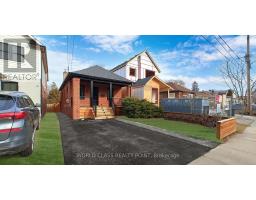1404 - 65 ANNIE CRAIG DRIVE, Toronto W06, Ontario, CA
Address: 1404 - 65 ANNIE CRAIG DRIVE, Toronto W06, Ontario
Summary Report Property
- MKT IDW9250822
- Building TypeApartment
- Property TypeSingle Family
- StatusBuy
- Added14 weeks ago
- Bedrooms2
- Bathrooms2
- Area0 sq. ft.
- DirectionNo Data
- Added On12 Aug 2024
Property Overview
Enjoy Luxury Lake Front Living At Mattamy's Vita 2 On The Lake. This Large 1 Plus Den, Two Bathroom Condo Features A Huge Wrap Around Balcony. The Den is Large Enough to Use as A Bedroom With Its Own Window. The Modern Kitchen Is Finished With A Kitchen Island and Is Combined With The Living Room That Walks Out To The Wrap Around Balcony. Primary Bedroom is Large and Has A Walk-In Closet & Ensuite. The Unit Also Features One Underground Parking Spot With Its Own Private Locker Attached to The Parking Spot. Enjoy State Of The Arts Amenities Including: Fitness Rm W/ Yoga Studio & Sauna, Party Rm W/Bar, Pool, Sun Deck, Bbq Area, Guest Suites & 24 Hr Concierge And More. When You Walk Out Your Door You Are Greeted By The Lake. **** EXTRAS **** All Brand New Appliances! Stainless Steel Fridge, Stove, Built In Dishwasher. Microwave, Stacked Washer & Dryer. One Underground Parking And One Locker. (id:51532)
Tags
| Property Summary |
|---|
| Building |
|---|
| Level | Rooms | Dimensions |
|---|---|---|
| Flat | Den | 2.45 m x 2.22 m |
| Living room | 3.38 m x 4.99 m | |
| Primary Bedroom | 3.32 m x 2.47 m |
| Features | |||||
|---|---|---|---|---|---|
| Balcony | Underground | Window Coverings | |||
| Central air conditioning | Security/Concierge | Exercise Centre | |||
| Party Room | Recreation Centre | Visitor Parking | |||
| Storage - Locker | |||||



















