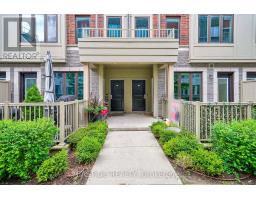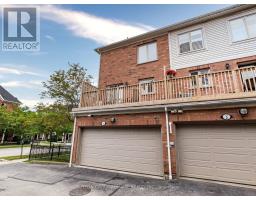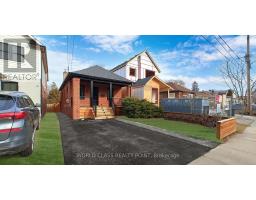1532 - 165 LEGION ROAD N, Toronto W06, Ontario, CA
Address: 1532 - 165 LEGION ROAD N, Toronto W06, Ontario
Summary Report Property
- MKT IDW8394664
- Building TypeApartment
- Property TypeSingle Family
- StatusBuy
- Added18 weeks ago
- Bedrooms2
- Bathrooms2
- Area0 sq. ft.
- DirectionNo Data
- Added On12 Jul 2024
Property Overview
This beautifully maintained 2 bed, 2 bath, corner Unit Condo has a Unique & Versatile Layout which provides Both West & North Exposures for Spectacular Unobstructed Views Of The Sunset. The Primary Bedroom Has A Walk-In Closet And Ensuite Bathroom with North Views and the 2nd Bedroom features floor to ceiling windows with a W/O to the large Balcony! This second room (currently used as a nursery room) is very bright & functional and can be used bedroom, as an work from home office or even a dining room area! The Open Kitchen features Granite Countertops with an Centre Island/Breakfast Bar, and .finally enjoy the Luxury Amenities in this building has to offer, just to name few: Indoor & Outdoor Pools, Gym, Sauna, Yoga Room, Guest Suites, Rooftop Deck/Garden etc... Location, location location ....Walk To Mimico Go Station; Walking Distance To Lake Ontario, Humber Bay Shores, Waterfront Restaurants, Shops Of Royal York, Transit And Parks and so much more!! (id:51532)
Tags
| Property Summary |
|---|
| Building |
|---|
| Level | Rooms | Dimensions |
|---|---|---|
| Flat | Living room | 6.8 m x 3.5 m |
| Dining room | 6.8 m x 3.5 m | |
| Kitchen | 3.8 m x 3.5 m | |
| Primary Bedroom | 3.6 m x 2.9 m | |
| Bedroom 2 | 3 m x 2.7 m |
| Features | |||||
|---|---|---|---|---|---|
| Conservation/green belt | Balcony | Carpet Free | |||
| Dishwasher | Dryer | Hood Fan | |||
| Microwave | Oven | Range | |||
| Refrigerator | Stove | Washer | |||
| Window Coverings | Central air conditioning | Security/Concierge | |||
| Exercise Centre | Sauna | Storage - Locker | |||
























































