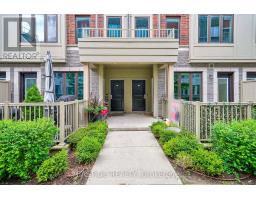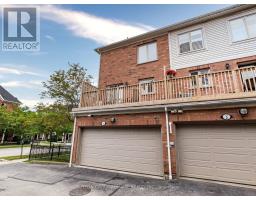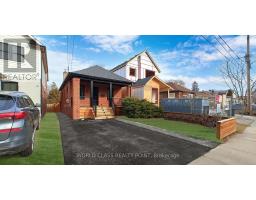212 SIXTH STREET, Toronto W06, Ontario, CA
Address: 212 SIXTH STREET, Toronto W06, Ontario
Summary Report Property
- MKT IDW9242964
- Building TypeHouse
- Property TypeSingle Family
- StatusBuy
- Added14 weeks ago
- Bedrooms2
- Bathrooms2
- Area0 sq. ft.
- DirectionNo Data
- Added On11 Aug 2024
Property Overview
Discover this stunning renovated Semi with a LANEWAY* that allows for the possibility of building a second property to add living space or as income potential!. This charming house features an open concept design with a central fireplace in the living room. The Open concept kitchen boasts quartz countertops, stainless steel appliances, and a chic marble backsplash. Enjoy a trendy glass and metal staircase, and two stylish bathrooms. Step out to a large entertainer's deck and private backyard, which walks out to a laneway that allows for the possibility of building a second property. Benefit from parking for two cars and a prime location within walking distance to the lake, parks, and neighborhood shops and restaurants. This home offers the perfect opportunity to experience life in one of Toronto's waterfront communities. **** EXTRAS **** *Homes with a Laneway in this area are very rare to find. This home can support a laneway suite of well over 1,200 sq. ft. total, main plus upper. Neighbor built one and is generating a good rental income (pictures included for reference). (id:51532)
Tags
| Property Summary |
|---|
| Building |
|---|
| Land |
|---|
| Level | Rooms | Dimensions |
|---|---|---|
| Second level | Primary Bedroom | 4.88 m x 3.05 m |
| Bedroom 2 | 3.25 m x 2.82 m | |
| Basement | Recreational, Games room | 6.67 m x 2.39 m |
| Main level | Living room | 4.7 m x 7.06 m |
| Dining room | 4.7 m x 7.06 m | |
| Kitchen | 4.7 m x 7.06 m |
| Features | |||||
|---|---|---|---|---|---|
| Cul-de-sac | Lane | Carpet Free | |||
| Dishwasher | Dryer | Refrigerator | |||
| Stove | Washer | Window Coverings | |||
| Central air conditioning | |||||
























































