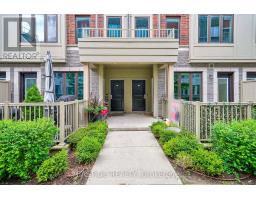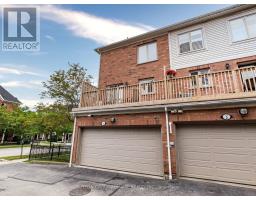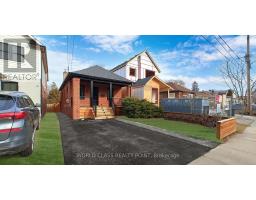PH15 - 2095 LAKE SHORE BOULEVARD W, Toronto W06, Ontario, CA
Address: PH15 - 2095 LAKE SHORE BOULEVARD W, Toronto W06, Ontario
Summary Report Property
- MKT IDW9032710
- Building TypeApartment
- Property TypeSingle Family
- StatusBuy
- Added19 weeks ago
- Bedrooms3
- Bathrooms5
- Area0 sq. ft.
- DirectionNo Data
- Added On11 Jul 2024
Property Overview
If you value privacy, security and living elegantly, this penthouse residence at The Waterford beckons. A unique property for a private residence or a corporate opportunity for relocation / hosting.The residence flows over two levels, the serenity of the City skyline and Lake Ontario become a part of the home. The residence has 6 balconies and terraces. The terrace on the main level invites gatherings to enjoy the peaceful serenity of a great skyline and panoramic views of our lake. On the upper level, a 3500 square foot terrace/sundeck is ideal for hosting an intimate gathering or invite over fifty of your best friends for a grand view of Fireworks/Air Shows. **** EXTRAS **** 3 private elevators, 5 parking spots, onsite lockers, ensuite laundry room, ensuite recycling/trash room, kitchen pantry, kitchen dining area, kitchen breakfast bar, kitchen island, a separate sitting/study attached to the Primary bedroom (id:51532)
Tags
| Property Summary |
|---|
| Building |
|---|
| Land |
|---|
| Level | Rooms | Dimensions |
|---|---|---|
| Main level | Primary Bedroom | 7.62 m x 5.5 m |
| Kitchen | 5 m x 4.7 m | |
| Eating area | 4.3 m x 3.05 m | |
| Living room | 16.8 m x 10.7 m | |
| Dining room | 16.8 m x 10.7 m | |
| Family room | 4.5 m x 5 m | |
| Laundry room | 4 m x 2.7 m | |
| Bedroom 2 | 7 m x 3.65 m | |
| Bedroom 3 | 4.6 m x 4 m | |
| Sitting room | 4.6 m x 3.5 m | |
| Upper Level | Recreational, Games room | Measurements not available |
| Features | |||||
|---|---|---|---|---|---|
| Underground | Central Vacuum | Barbeque | |||
| Dishwasher | Dryer | Washer | |||
| Central air conditioning | Security/Concierge | Exercise Centre | |||
| Storage - Locker | |||||




















































