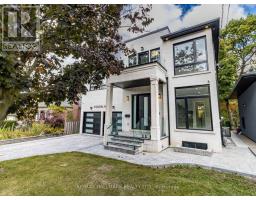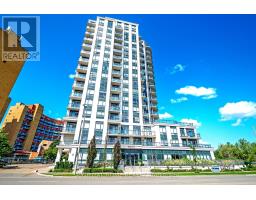218 - 6 HUMBERLINE DRIVE, Toronto W10, Ontario, CA
Address: 218 - 6 HUMBERLINE DRIVE, Toronto W10, Ontario
Summary Report Property
- MKT IDW8387408
- Building TypeApartment
- Property TypeSingle Family
- StatusBuy
- Added18 weeks ago
- Bedrooms2
- Bathrooms1
- Area0 sq. ft.
- DirectionNo Data
- Added On17 Jul 2024
Property Overview
This stunning property features one of the most desirable floor plans in the building. The bright and spacious layout includes a beautiful one-bedroom plus den, boasting 793 sq. ft. of living space. The modern kitchen is functional and elegant, offering stainless steel appliances and a convenient breakfast bar. Throughout the unit, you'll find gorgeous wood floors that add warmth and charm. The generously sized bedroom features a walk-in closet and an updated, spa-like 4-piece bathroom. Enjoy the convenience of your own private ensuite laundry. Whether you're a first-time buyer or an investor, this property is an excellent choice. The unit includes one parking spot and one locker. The building offers an array of fantastic amenities, including an indoor pool, hot tub, sauna, gym, library, party room, games room, outdoor patio, bike storage, and a security guard. Additionally, the location provides easy access to transit, schools, parks, major highways, the Humber River, and scenic trails. (id:51532)
Tags
| Property Summary |
|---|
| Building |
|---|
| Level | Rooms | Dimensions |
|---|---|---|
| Main level | Living room | 7.01 m x 4.36 m |
| Dining room | 2.41 m x 2.83 m | |
| Kitchen | 3.35 m x 2.93 m | |
| Primary Bedroom | 3.69 m x 4.15 m | |
| Den | 3.99 m x 2.62 m |
| Features | |||||
|---|---|---|---|---|---|
| In suite Laundry | Underground | Blinds | |||
| Dishwasher | Dryer | Microwave | |||
| Refrigerator | Stove | Washer | |||
| Window Coverings | Central air conditioning | Recreation Centre | |||
| Exercise Centre | Sauna | Storage - Locker | |||


























































