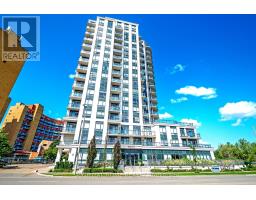320 - 6 HUMBERLINE DRIVE, Toronto W10, Ontario, CA
Address: 320 - 6 HUMBERLINE DRIVE, Toronto W10, Ontario
Summary Report Property
- MKT IDW9250624
- Building TypeApartment
- Property TypeSingle Family
- StatusBuy
- Added14 weeks ago
- Bedrooms1
- Bathrooms1
- Area0 sq. ft.
- DirectionNo Data
- Added On12 Aug 2024
Property Overview
Amazing opportunity..Welcome to the epitome of urban luxury living.perfect for investors, first time buyer or downsizing*spacious 1 BR unit at King's Terrace on Humber*Great layout - open concept floor plan for the living and dining with an unobstructed view of the park and tree tops*Generous size bedroom featuring a walk in closet and semi ensuite privilege.Ensuite laundry and unit comes with 1 parking & 1 locker*one of the best location>EZ access to 427/27/407,transit from Toronto/Miss/Bram/Vaughan and LRT station,GO Stn, billion $ Woodbine Entertainment Complex,Pearson Airport 11 min, William Osler Hospital 3 min,Guelph/Humber 1 min, Humber nature trail and much more**This condo offers a perfect blend of modern luxury, convenience, and natural beauty a truly unparalleled urban living experience**Well managed bldg**Low property tax & condo fee includes major utilities*Enjoy exceptional amenities such as an indoor pool, jacuzzi, sauna, exercise room, billiards room & reading room. **** EXTRAS **** Nature lovers will appreciate the nearby Humber Nature Trail, offering a serene escape and an opportunity to explore the outdoors**Great Building Amenities**Common areas are maintained & updated**Please Visit....Seeing is Believing!!!!! (id:51532)
Tags
| Property Summary |
|---|
| Building |
|---|
| Level | Rooms | Dimensions |
|---|---|---|
| Flat | Living room | 5.2 m x 3.72 m |
| Dining room | 3.72 m x 5.2 m | |
| Kitchen | 3.42 m x 2 m | |
| Primary Bedroom | 4.23 m x 2.95 m |
| Features | |||||
|---|---|---|---|---|---|
| Underground | Water Heater - Tankless | Blinds | |||
| Dishwasher | Dryer | Range | |||
| Refrigerator | Stove | Washer | |||
| Central air conditioning | Security/Concierge | Exercise Centre | |||
| Recreation Centre | Visitor Parking | Storage - Locker | |||


























































