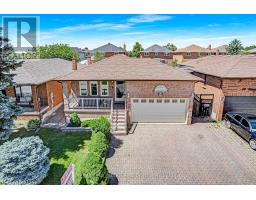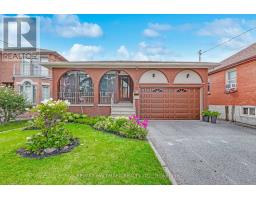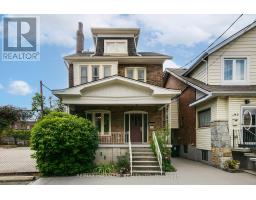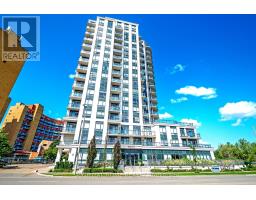505 - 2901 KIPLING AVENUE, Toronto W10, Ontario, CA
Address: 505 - 2901 KIPLING AVENUE, Toronto W10, Ontario
Summary Report Property
- MKT IDW9033183
- Building TypeApartment
- Property TypeSingle Family
- StatusBuy
- Added19 weeks ago
- Bedrooms3
- Bathrooms2
- Area0 sq. ft.
- DirectionNo Data
- Added On11 Jul 2024
Property Overview
*Wow*Best Price!*Best Value!*Welcome To Rowntree Mill*Conveniently Located Amongst The Humber River Conservation & Trails*Easy Access To Hwy 27, 427 & 407*This Large 2 + 1 Bedroom Condo Boasts 981 Sq Ft Of Open Concept Living Space Perfect For Entertaining Family & Friends*Your Work-from-Home Den Features A Bright & Airy Ambiance*Turn This Room Into Your Tranquil Sun-Drenched Solarium*Fulll Size Kitchen With Fridge, Stove, Dishwasher, Double Sink & Pass-Through To Dining Room*Amazing Master Retreat With His & Hers Closets & Full 4 Piece Ensuite*Large 2nd Bedroom Double Closet*Full 4 Piece Guest Bathroom*Plenty Of Closet Storage Space With Built-In Shelves*In-Suite Laundry Closet*1 Underground Parking + 1 Locker Included!*Enjoy Beautiful Amenities: Gym, Sauna, Outdoor Pool, Renovated Party Room With Modern Kitchen*Add Your Personal Touch & Turn This Beauty Into Your Home-Sweet-Home!* **** EXTRAS **** *Hurry!*Make This Your Dream Condo!*Put This Beauty On Your Must-See List Today!* (id:51532)
Tags
| Property Summary |
|---|
| Building |
|---|
| Level | Rooms | Dimensions |
|---|---|---|
| Main level | Living room | 5.75 m x 3.05 m |
| Dining room | 3.35 m x 3.05 m | |
| Kitchen | 3.05 m x 2.8 m | |
| Primary Bedroom | 4.25 m x 3.05 m | |
| Bedroom 2 | 3.35 m x 3.05 m | |
| Den | 2.1 m x 1.2 m |
| Features | |||||
|---|---|---|---|---|---|
| Conservation/green belt | In suite Laundry | Underground | |||
| Dishwasher | Dryer | Refrigerator | |||
| Stove | Washer | Central air conditioning | |||
| Exercise Centre | Party Room | Sauna | |||
| Visitor Parking | Storage - Locker | ||||































































