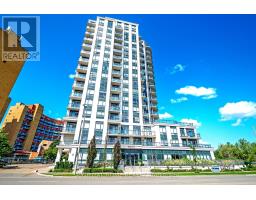39 - 27 TEALHAM DRIVE, Toronto W10, Ontario, CA
Address: 39 - 27 TEALHAM DRIVE, Toronto W10, Ontario
4 Beds2 Baths0 sqftStatus: Buy Views : 947
Price
$679,888
Summary Report Property
- MKT IDW9240565
- Building TypeRow / Townhouse
- Property TypeSingle Family
- StatusBuy
- Added14 weeks ago
- Bedrooms4
- Bathrooms2
- Area0 sq. ft.
- DirectionNo Data
- Added On11 Aug 2024
Property Overview
Welcome to your beautiful home located in a desirable well accessible part of Etobicoke. Minutes from Humber college & soon to be completed Martin Grove LRT station !! This end unit townhome has it all !!! New kitchen installed in 2023 boasts marble counter tops, subway tile backsplash with new modern themed cabinetry & an Island w Marble counter tops. This property includes a nice private patio off the living/dining to enjoy some sunshine !! This property also features 3 large bedrooms all on on 2nd floor along with a new modern washroom featuring a new gorgeous shower & vanity. The basement includes a powder room & spacious 4th bedroom or an office/entertainment room. Your new home awaits, dont miss out !!! (id:51532)
Tags
| Property Summary |
|---|
Property Type
Single Family
Building Type
Row / Townhouse
Storeys
2
Community Name
West Humber-Clairville
Title
Condominium/Strata
| Building |
|---|
Bedrooms
Above Grade
3
Below Grade
1
Bathrooms
Total
4
Partial
1
Interior Features
Appliances Included
Blinds, Dishwasher, Dryer, Range, Refrigerator, Stove
Flooring
Tile, Vinyl, Hardwood
Basement Type
N/A (Partially finished)
Building Features
Features
Balcony, Carpet Free
Building Amenities
Visitor Parking
Heating & Cooling
Cooling
Central air conditioning
Heating Type
Forced air
Exterior Features
Exterior Finish
Aluminum siding, Brick
Neighbourhood Features
Community Features
Pet Restrictions
Maintenance or Condo Information
Maintenance Fees
$509 Monthly
Maintenance Fees Include
Water, Insurance, Cable TV
Maintenance Management Company
York Condo Corp
Parking
Total Parking Spaces
1
| Land |
|---|
Other Property Information
Zoning Description
residential
| Level | Rooms | Dimensions |
|---|---|---|
| Second level | Primary Bedroom | 5 m x 3 m |
| Bedroom 2 | 3.2 m x 2.4 m | |
| Bedroom 3 | 2 m x 2.3 m | |
| Bathroom | 1.5 m x 2.1 m | |
| Lower level | Bedroom 4 | 4 m x 3 m |
| Bathroom | 1.3 m x 2 m | |
| Main level | Kitchen | 3 m x 2.2 m |
| Living room | 2 m x 2.2 m | |
| Dining room | 1.9 m x 2.2 m |
| Features | |||||
|---|---|---|---|---|---|
| Balcony | Carpet Free | Blinds | |||
| Dishwasher | Dryer | Range | |||
| Refrigerator | Stove | Central air conditioning | |||
| Visitor Parking | |||||











































