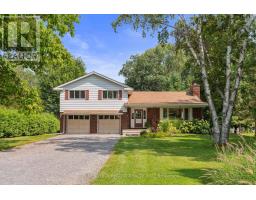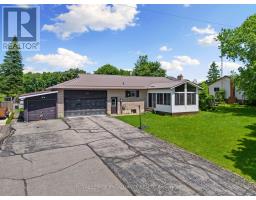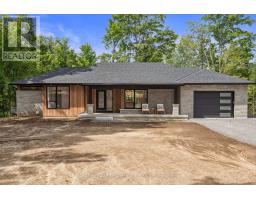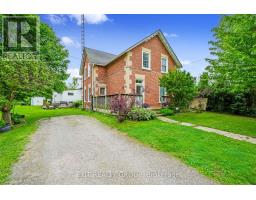129 ORCHARD WAY, Trent Hills, Ontario, CA
Address: 129 ORCHARD WAY, Trent Hills, Ontario
3 Beds3 Baths0 sqftStatus: Buy Views : 667
Price
$799,999
Summary Report Property
- MKT IDX8475350
- Building TypeRow / Townhouse
- Property TypeSingle Family
- StatusBuy
- Added13 weeks ago
- Bedrooms3
- Bathrooms3
- Area0 sq. ft.
- DirectionNo Data
- Added On21 Aug 2024
Property Overview
Take in panoramic views from every window in this almost new hilltop home. Enjoy the perks of an end unit bungaloft; 2 levels of large windows creating bright and airy rooms and a bonus second storey for additional living space. The main floor features an impressive eat-in kitchen with walk-out to the large deck and countryside views; a sitting room with gas fireplace and two bedrooms including the primary with 3pc ensuite. The professionally finished lower level includes a large rec room, 3rd bedroom, den and 3pc washroom. With the exterior maintenance taken care of, this home would suit both retirees, snowbirds or busy families! (id:51532)
Tags
| Property Summary |
|---|
Property Type
Single Family
Building Type
Row / Townhouse
Storeys
1
Community Name
Warkworth
Title
Condominium/Strata
Parking Type
Attached Garage
| Building |
|---|
Bedrooms
Above Grade
2
Below Grade
1
Bathrooms
Total
3
Interior Features
Appliances Included
Garage door opener remote(s), Water Heater, Dishwasher, Microwave, Range, Refrigerator, Stove, Window Coverings
Basement Type
Full (Finished)
Building Features
Features
Cul-de-sac, Rolling, Balcony
Foundation Type
Poured Concrete
Building Amenities
Fireplace(s)
Structures
Deck
Heating & Cooling
Cooling
Central air conditioning
Heating Type
Forced air
Exterior Features
Exterior Finish
Brick
Neighbourhood Features
Community Features
Pet Restrictions
Amenities Nearby
Place of Worship
Maintenance or Condo Information
Maintenance Fees
$473 Monthly
Maintenance Fees Include
Common Area Maintenance, Parking
Maintenance Management Company
Royal Property Management
Parking
Parking Type
Attached Garage
Total Parking Spaces
6
| Land |
|---|
Other Property Information
Zoning Description
R3
| Level | Rooms | Dimensions |
|---|---|---|
| Second level | Loft | 6.59 m x 10.28 m |
| Basement | Recreational, Games room | 8.62 m x 6.81 m |
| Bedroom | 3.73 m x 3.91 m | |
| Den | 3.77 m x 3.91 m | |
| Main level | Living room | 5.01 m x 4.56 m |
| Kitchen | 3.69 m x 4.56 m | |
| Dining room | 3.69 m x 4.09 m | |
| Primary Bedroom | 4.26 m x 3.46 m | |
| Bedroom 2 | 4.26 m x 3.07 m |
| Features | |||||
|---|---|---|---|---|---|
| Cul-de-sac | Rolling | Balcony | |||
| Attached Garage | Garage door opener remote(s) | Water Heater | |||
| Dishwasher | Microwave | Range | |||
| Refrigerator | Stove | Window Coverings | |||
| Central air conditioning | Fireplace(s) | ||||


































































