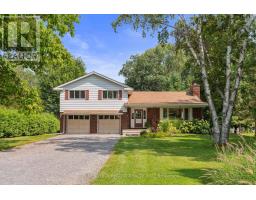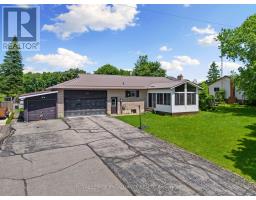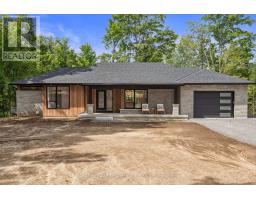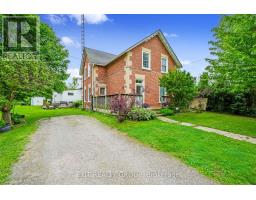363 HILLSIDE DRIVE, Trent Hills, Ontario, CA
Address: 363 HILLSIDE DRIVE, Trent Hills, Ontario
Summary Report Property
- MKT IDX8364238
- Building TypeHouse
- Property TypeSingle Family
- StatusBuy
- Added18 weeks ago
- Bedrooms5
- Bathrooms4
- Area0 sq. ft.
- DirectionNo Data
- Added On15 Jul 2024
Property Overview
Welcome to your dream waterfront retreat on Meyers Island! This impressive 3500+ sq ft home embodies the 'go big or go home' philosophy with a rare offering of 5 spacious bedrooms, including an expansive primary suite with double closets, an oversized walk-in closet, and a lavish 5-piece ensuite. Step into the bright living room, where wall-to-wall windows frame stunning water views. A walk-out to the deck provides a perfect spot for morning coffee, while the wood-burning fireplace adds a cozy touch for evening relaxation. The large kitchen features stainless steel appliances, a coffee bar, and an adjoining formal dining room ideal for entertaining. The finished basement extends your living space with a generous rec room, a wood-burning fireplace, and a walk-out to the lush yard. Spend your summer days on the dock or in the water, easily accessed by your private boat launch. At the end of the season keep your toys in the insulated & heated 2 car garage. **** EXTRAS **** Many recent updates. Dock (2021) with boat arms & swim ladder, Generac generator (id:51532)
Tags
| Property Summary |
|---|
| Building |
|---|
| Land |
|---|
| Level | Rooms | Dimensions |
|---|---|---|
| Second level | Primary Bedroom | 4.04 m x 5.23 m |
| Bedroom 2 | 2.82 m x 3.58 m | |
| Bedroom 3 | 3.23 m x 6.09 m | |
| Basement | Recreational, Games room | 11.55 m x 7.96 m |
| Laundry room | 5.54 m x 3.88 m | |
| Lower level | Living room | 4.22 m x 8.13 m |
| Kitchen | 5.44 m x 4.48 m | |
| Foyer | 3.14 m x 6.08 m | |
| Main level | Dining room | 7.38 m x 3.45 m |
| Bedroom 5 | 4.43 m x 4.57 m | |
| Bedroom 4 | 4.07 m x 3.95 m |
| Features | |||||
|---|---|---|---|---|---|
| Cul-de-sac | Level lot | Detached Garage | |||
| Water Heater | Dishwasher | Dryer | |||
| Microwave | Refrigerator | Stove | |||
| Washer | Window Coverings | Walk out | |||
| Central air conditioning | Fireplace(s) | ||||

































































