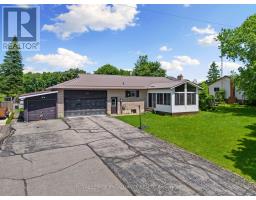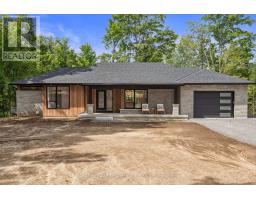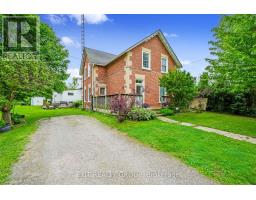43 HEARTHSTONE ROAD, Trent Hills, Ontario, CA
Address: 43 HEARTHSTONE ROAD, Trent Hills, Ontario
Summary Report Property
- MKT IDX9254528
- Building TypeHouse
- Property TypeSingle Family
- StatusBuy
- Added9 weeks ago
- Bedrooms4
- Bathrooms3
- Area0 sq. ft.
- DirectionNo Data
- Added On14 Aug 2024
Property Overview
Come check out this opportunity minutes north of Campbellford in Bay Meadows. Imagine yourself having a life beside the Trent River, with so much to offer; boating, swimming and fishing all at your own doorstep. The house offers 3 spacious bedrooms, and a fourth on the main level currently used as a home office. Tons of natural light floods into the spacious rooms all hours of the day whether you are facing east looking over the river or the west from the front porch. Basement was completely redone in 2020 with an open concept design complete with kitchenette, a modern 3 piece bath, large above grade windows and a walk out to the patio and views of the river and expansive yard. Don't miss this rare opportunity to live your life on the Trent in this sought after community with shopping, restaurants, recreational activities and hospital nearby. **** EXTRAS **** Furnace & AC - 2022, Driveway surfaced & graded - 2023, Basement renovation - 2020 (id:51532)
Tags
| Property Summary |
|---|
| Building |
|---|
| Level | Rooms | Dimensions |
|---|---|---|
| Basement | Bedroom | 2.77 m x 2.51 m |
| Recreational, Games room | 6.41 m x 4.2 m | |
| Lower level | Bedroom 4 | 2.9 m x 4.12 m |
| Laundry room | 2.41 m x 3.08 m | |
| Main level | Kitchen | 4.53 m x 3.93 m |
| Upper Level | Primary Bedroom | 4.04 m x 4.33 m |
| Bedroom 2 | 4.05 m x 4.46 m | |
| Bedroom 3 | 3.58 m x 3.25 m | |
| Ground level | Foyer | 2.67 m x 5.94 m |
| Living room | 5.5 m x 5.07 m | |
| Dining room | 3.64 m x 4.03 m |
| Features | |||||
|---|---|---|---|---|---|
| Cul-de-sac | In-Law Suite | Attached Garage | |||
| Water Heater | Water softener | Water Treatment | |||
| Dishwasher | Dryer | Refrigerator | |||
| Stove | Washer | Apartment in basement | |||
| Walk out | Central air conditioning | Fireplace(s) | |||




























































