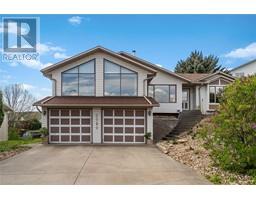105 Predator Ridge Drive Unit# 1 Predator Ridge, Vernon, British Columbia, CA
Address: 105 Predator Ridge Drive Unit# 1, Vernon, British Columbia
Summary Report Property
- MKT ID10317665
- Building TypeRow / Townhouse
- Property TypeSingle Family
- StatusBuy
- Added19 weeks ago
- Bedrooms4
- Bathrooms4
- Area2155 sq. ft.
- DirectionNo Data
- Added On10 Jul 2024
Property Overview
An exceptional townhouse nestled in the prestigious Predator Ridge community. Built in 2022, this elegant residence offers a harmonious blend of modern design and comfort, perfect for those seeking a luxurious yet inviting home. Open-concept living area that seamlessly integrates the kitchen, dining, and living rooms, creating a bright and airy ambiance. The state-of-the-art kitchen, equipped with top-of-the-line appliances, sleek cabinetry, and a large island, is a culinary enthusiast's dream, ideal for both everyday living and entertaining. This townhouse boasts four spacious bedrooms, including two with private ensuites, providing ample privacy and convenience for family members and guests. Each of the four beautifully appointed bathrooms features high-end fixtures and finishes, offering a spa-like experience in the comfort of your own home. Designed with a contemporary flair, the interior showcases clean lines, large windows, and premium materials, creating a fresh and welcoming vibe throughout. The private patio allows you to enjoy the serene surroundings, making it the perfect spot for relaxation or outdoor gatherings. With world-class amenities, including golf courses, fitness centers, and scenic trails at your doorstep. More than just a home, this meticulously maintained townhouse represents a lifestyle. Experience the perfect balance of sophistication and comfort in a setting that offers unparalleled natural beauty and recreational opportunities. (id:51532)
Tags
| Property Summary |
|---|
| Building |
|---|
| Level | Rooms | Dimensions |
|---|---|---|
| Second level | Laundry room | 5'3'' x 6'2'' |
| 4pc Ensuite bath | 16'9'' x 6'1'' | |
| Primary Bedroom | 19'10'' x 14'9'' | |
| 4pc Bathroom | 6'7'' x 4'11'' | |
| Bedroom | 12'7'' x 12'10'' | |
| Bedroom | 13'4'' x 14'1'' | |
| Basement | 3pc Ensuite bath | 11'1'' x 4'11'' |
| Bedroom | 11'0'' x 17'0'' | |
| Main level | Dining room | 16'3'' x 9'1'' |
| Kitchen | 16'3'' x 9'11'' | |
| 2pc Bathroom | 4'11'' x 5'7'' | |
| Living room | 23'2'' x 13'5'' |
| Features | |||||
|---|---|---|---|---|---|
| Balcony | Attached Garage(2) | Central air conditioning | |||
| Clubhouse | Recreation Centre | ||||







































































































