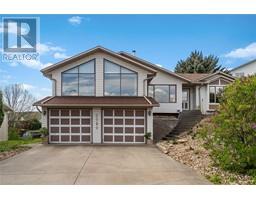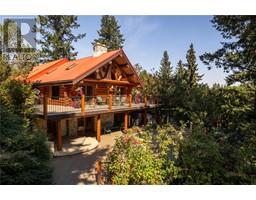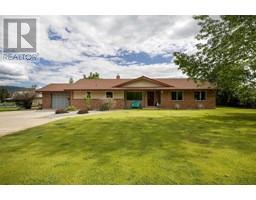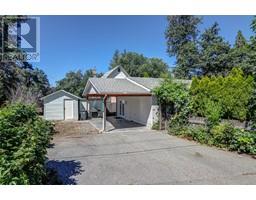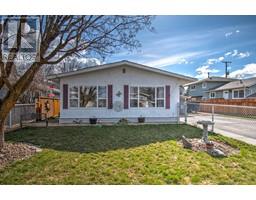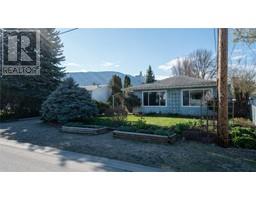2237 Rahn Street Armstrong/ Spall., Armstrong, British Columbia, CA
Address: 2237 Rahn Street, Armstrong, British Columbia
Summary Report Property
- MKT ID10322103
- Building TypeHouse
- Property TypeSingle Family
- StatusBuy
- Added14 weeks ago
- Bedrooms5
- Bathrooms3
- Area2657 sq. ft.
- DirectionNo Data
- Added On16 Aug 2024
Property Overview
This delightful family home offers the perfect combination of comfort, convenience, and charm. With 5 spacious bedrooms and 3 modern bathrooms, there's plenty of room for your family to grow and thrive. Step inside to a bright and welcoming living area, perfect for family gatherings and cozy evenings. The kitchen, equipped with modern appliances and ample storage, flows seamlessly into the dining space, making it easy to enjoy meals together. Outside, the private, fenced, and secure backyard provides a safe haven for children to play and a peaceful spot for adults to relax. Whether it’s a weekend barbecue or a quiet afternoon, this outdoor space is perfect for creating cherished memories. Located in a family-friendly neighborhood, this home is just moments away from parks, shopping, and a beautiful golf course. You'll enjoy the convenience of having everything you need close by, from schools and parks to shops and recreation. This home is more than just a place to live—it’s where your family’s story can unfold. Don’t miss the chance to make this wonderful house your new home! (id:51532)
Tags
| Property Summary |
|---|
| Building |
|---|
| Level | Rooms | Dimensions |
|---|---|---|
| Basement | Utility room | 11'7'' x 10'3'' |
| Bedroom | 14'8'' x 14'1'' | |
| 4pc Bathroom | 10'2'' x 4'11'' | |
| Bedroom | 12'7'' x 14'2'' | |
| Recreation room | 25'9'' x 29'1'' | |
| Main level | Other | 22'7'' x 19'1'' |
| Laundry room | 13'5'' x 5'10'' | |
| Kitchen | 9'8'' x 13'7'' | |
| Living room | 17'7'' x 12'8'' | |
| Dining room | 11'0'' x 13'7'' | |
| 4pc Ensuite bath | 10'1'' x 6'0'' | |
| Primary Bedroom | 17'1'' x 12'0'' | |
| 4pc Bathroom | 5'6'' x 9'10'' | |
| Bedroom | 11'4'' x 9'10'' | |
| Bedroom | 10'9'' x 9'7'' | |
| Foyer | 12'8'' x 5'1'' |
| Features | |||||
|---|---|---|---|---|---|
| Level lot | Central island | Attached Garage(2) | |||
| Central air conditioning | |||||




















































































