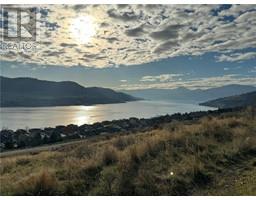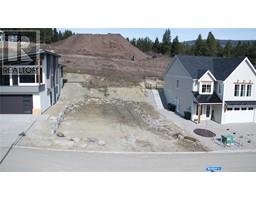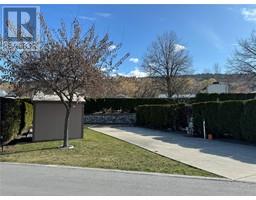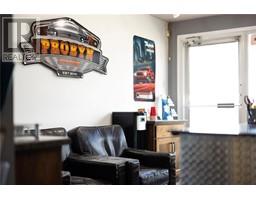2000 18 Street East Hill, Vernon, British Columbia, CA
Address: 2000 18 Street, Vernon, British Columbia
Summary Report Property
- MKT ID10320651
- Building TypeHouse
- Property TypeSingle Family
- StatusBuy
- Added9 weeks ago
- Bedrooms4
- Bathrooms2
- Area1626 sq. ft.
- DirectionNo Data
- Added On11 Aug 2024
Property Overview
Nestled in the charming East Hill community, this beautiful 4-bedroom, 2-bath home is perfect for families seeking comfort and convenience. Just a stone's throw away from Vernon Secondary School, your children will enjoy the ease of walking to class. This inviting residence features newer windows that flood the home with natural light and has been freshly painted inside and out, giving it a modern and vibrant feel. As you step inside, you’ll find spacious living areas that provide ample room for gatherings and relaxation. The well-appointed kitchen is ready for family dinners and friendly get-togethers. Each of the four bedrooms offers plenty of space for rest and relaxation, ensuring everyone has their own retreat. The property is a dream for outdoor enthusiasts, boasting ample parking space for your RV or boat, making weekend adventures hassle-free. The newer air conditioner (installed just two years ago) ensures you stay cool during those warm summer months, while the safe, family-friendly neighborhood provides a peaceful atmosphere. Convenience is key, with transit, shopping, and golfing all within easy reach. This home is not just a place to live; it’s a lifestyle opportunity waiting for you. Don’t miss out on making this beautiful East Hill property your own! Schedule a viewing today and imagine your future in this delightful home! (id:51532)
Tags
| Property Summary |
|---|
| Building |
|---|
| Land |
|---|
| Level | Rooms | Dimensions |
|---|---|---|
| Basement | Bedroom | 11'1'' x 13'0'' |
| Laundry room | 6'10'' x 6'3'' | |
| 3pc Bathroom | 7'5'' x 6'0'' | |
| Family room | 13'6'' x 11'6'' | |
| Main level | Dining room | 10'0'' x 8'0'' |
| Foyer | 15'0'' x 5'2'' | |
| 4pc Bathroom | 10'0'' x 5'0'' | |
| Bedroom | 11'7'' x 8'1'' | |
| Bedroom | 8'10'' x 9'2'' | |
| Primary Bedroom | 12'11'' x 10'0'' | |
| Kitchen | 11'8'' x 10'0'' | |
| Living room | 14'11'' x 14'0'' |
| Features | |||||
|---|---|---|---|---|---|
| See Remarks | Attached Garage(1) | Refrigerator | |||
| Dishwasher | Dryer | Range - Electric | |||
| Washer | Wall unit | ||||


















































































