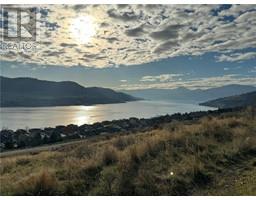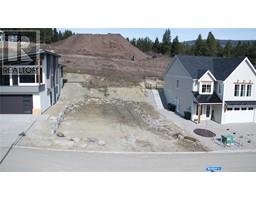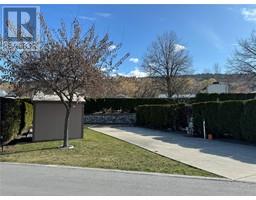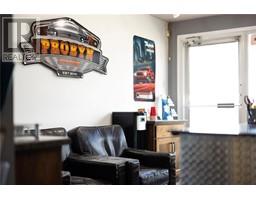6435 Dixon Dam Road North BX, Vernon, British Columbia, CA
Address: 6435 Dixon Dam Road, Vernon, British Columbia
Summary Report Property
- MKT ID10311257
- Building TypeHouse
- Property TypeSingle Family
- StatusBuy
- Added18 weeks ago
- Bedrooms4
- Bathrooms3
- Area3193 sq. ft.
- DirectionNo Data
- Added On17 Jul 2024
Property Overview
Experience luxury living in this executive home on 10 acres of potentially sub-dividable park-like land. The official community plan suggests zoning for Country Residential 5-acre parcels, with water already in place. Crafted by award-winning Keith Construction, this home boasts 4 beds, 3 baths, open floor plan, and vaulted ceilings. Enjoy high-end appliances and finishes throughout. Recent upgrades include a new roof, sundeck, and glass railings. Features an attached double garage, a 32'X52' heated shop with 220amp service, and an electric hydronic heating boiler. Water is abundant with two wells, one producing over 40 gallons per minute. Property includes two outbuildings: one suitable for RVs with in-floor heating and a 32X24 ft barn with 4 stalls and automatic irrigation feeder. A brand-new 7-person Beachcomber hot tub adds to the luxury. Live in tranquility in this private paradise. Contact the listing agent today for your exclusive showing. (id:51532)
Tags
| Property Summary |
|---|
| Building |
|---|
| Land |
|---|
| Level | Rooms | Dimensions |
|---|---|---|
| Basement | Storage | 8'3'' x 13'3'' |
| Full bathroom | 12'9'' x 5'10'' | |
| Bedroom | 11'10'' x 10'9'' | |
| Bedroom | 15'9'' x 11'5'' | |
| Gym | 19'6'' x 12'7'' | |
| Recreation room | 30'5'' x 11'5'' | |
| Family room | 31'9'' x 13'1'' | |
| Main level | Other | 23'7'' x 25'0'' |
| Laundry room | 7'3'' x 11'6'' | |
| Full bathroom | 4'9'' x 11'10'' | |
| Bedroom | 10'0'' x 11'10'' | |
| Other | 4'6'' x 9'10'' | |
| 5pc Ensuite bath | 12'3'' x 9'10'' | |
| Primary Bedroom | 15'10'' x 14'8'' | |
| Dining room | 12'9'' x 16'0'' | |
| Kitchen | 10'8'' x 12'9'' | |
| Dining nook | 11'2'' x 12'9'' | |
| Living room | 19'10'' x 16'7'' | |
| Foyer | 6'4'' x 9'8'' |
| Features | |||||
|---|---|---|---|---|---|
| Treed | Corner Site | One Balcony | |||
| See Remarks | Attached Garage(2) | Refrigerator | |||
| Dishwasher | Dryer | Range - Gas | |||
| Microwave | Washer | Central air conditioning | |||





















































































