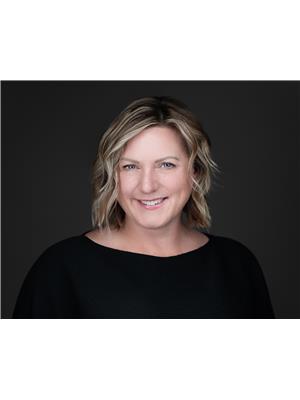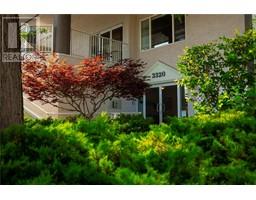2710 Allenby Way Unit# 21 Okanagan Landing, Vernon, British Columbia, CA
Address: 2710 Allenby Way Unit# 21, Vernon, British Columbia
Summary Report Property
- MKT ID10308101
- Building TypeRow / Townhouse
- Property TypeSingle Family
- StatusBuy
- Added13 weeks ago
- Bedrooms2
- Bathrooms3
- Area2330 sq. ft.
- DirectionNo Data
- Added On21 Aug 2024
Property Overview
Welcome to #21 in Gracelands, one of Vernon's premier 55+ adult communities. Likely the best location in the strata complex is this very spacious and well thought out custom floor plan boasts a double garage, open concept living with main floor primary bedroom, ensuite and walk-in closet. The great room off the kitchen is perfect for entertaining and the large eat in kitchen has lots of nice cabinetry and windows to let in all the natural light. Step out of the kitchen to an open outdoor yard space with plenty of room for BBQ'ing and enjoying the awesome Okanagan sunshine! The lower level is set up with a full bathroom, one more bedroom, a large family room, and generous storage room that could easily be turned into an office or craft room. (id:51532)
Tags
| Property Summary |
|---|
| Building |
|---|
| Level | Rooms | Dimensions |
|---|---|---|
| Basement | Bedroom | 8'11'' x 14'7'' |
| Family room | 16'6'' x 25'9'' | |
| Utility room | 4'6'' x 12'6'' | |
| Full bathroom | 5'11'' x 9'0'' | |
| Storage | 8'11'' x 21'9'' | |
| Main level | Full ensuite bathroom | 4'11'' x 9'7'' |
| Other | 6'0'' x 6'6'' | |
| Primary Bedroom | 11'9'' x 16'6'' | |
| Partial bathroom | 4'11'' x 6'9'' | |
| Laundry room | 6'0'' x 7'3'' | |
| Den | 9'6'' x 10'9'' | |
| Kitchen | 10'0'' x 13'3'' | |
| Dining room | 10'0'' x 12'0'' | |
| Living room | 12'0'' x 14'0'' | |
| Foyer | 5'0'' x 7'8'' |
| Features | |||||
|---|---|---|---|---|---|
| Attached Garage(2) | Central air conditioning | ||||

























































