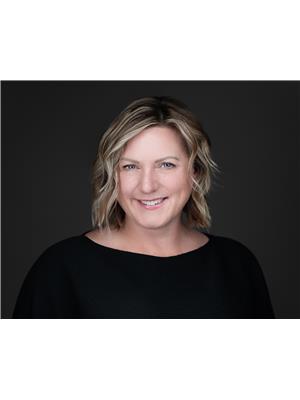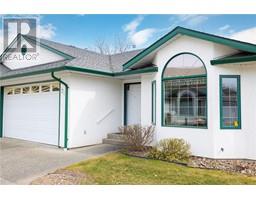3320 Centennial Drive Unit# 406 City of Vernon, Vernon, British Columbia, CA
Address: 3320 Centennial Drive Unit# 406, Vernon, British Columbia
2 Beds2 Baths1400 sqftStatus: Buy Views : 575
Price
$454,900
Summary Report Property
- MKT ID10322102
- Building TypeApartment
- Property TypeSingle Family
- StatusBuy
- Added13 weeks ago
- Bedrooms2
- Bathrooms2
- Area1400 sq. ft.
- DirectionNo Data
- Added On16 Aug 2024
Property Overview
Top floor, corner unit, vaulted ceilings, Okanagan Lake view...did this catch your attention?! This awesome 1400 square foot condo with 2 spacious bedrooms has been freshly painted, both bathrooms have had new vanities installed, a new induction range was added in the kitchen, the exterior of the building has been painted and the parking garage was recently resurfaced. The gas fireplace, hot water, water, sewer and garbage are all included in the strata fee. One parking stall in the secure parkade and a very large storage room are also included. Come take a look, you won't be disappointed! (id:51532)
Tags
| Property Summary |
|---|
Property Type
Single Family
Building Type
Apartment
Storeys
1
Square Footage
1400 sqft
Community Name
Imperial Ridge
Title
Strata
Neighbourhood Name
City of Vernon
Land Size
under 1 acre
Built in
1995
Parking Type
Underground
| Building |
|---|
Bathrooms
Total
2
Interior Features
Appliances Included
Refrigerator, Dishwasher, Dryer, Range - Electric, Microwave, Washer
Flooring
Laminate, Linoleum, Tile
Building Features
Features
Private setting, Corner Site, Wheelchair access, Two Balconies
Architecture Style
Bungalow
Square Footage
1400 sqft
Fire Protection
Sprinkler System-Fire, Smoke Detector Only
Building Amenities
Storage - Locker
Heating & Cooling
Cooling
Wall unit
Heating Type
Baseboard heaters, See remarks
Utilities
Utility Sewer
Municipal sewage system
Water
Municipal water
Exterior Features
Exterior Finish
Stucco
Maintenance or Condo Information
Maintenance Fees
$693.76 Monthly
Maintenance Fees Include
Reserve Fund Contributions, Heat, Insurance, Ground Maintenance, Property Management, Other, See Remarks, Sewer, Waste Removal, Water
Parking
Parking Type
Underground
Total Parking Spaces
1
| Level | Rooms | Dimensions |
|---|---|---|
| Main level | Other | 6'0'' x 7'0'' |
| Dining nook | 8'11'' x 9'11'' | |
| Other | 5'6'' x 8'6'' | |
| Foyer | 3'11'' x 6'3'' | |
| Other | 5'6'' x 19'6'' | |
| Laundry room | 13'11'' x 5'3'' | |
| 4pc Bathroom | 13'11'' x 5'3'' | |
| Bedroom | 16'0'' x 10'3'' | |
| 3pc Ensuite bath | 11'5'' x 6'0'' | |
| Primary Bedroom | 16'0'' x 12'9'' | |
| Kitchen | 10'0'' x 11'3'' | |
| Dining room | 7'8'' x 13'11'' | |
| Living room | 13'6'' x 17'9'' |
| Features | |||||
|---|---|---|---|---|---|
| Private setting | Corner Site | Wheelchair access | |||
| Two Balconies | Underground | Refrigerator | |||
| Dishwasher | Dryer | Range - Electric | |||
| Microwave | Washer | Wall unit | |||
| Storage - Locker | |||||
































































