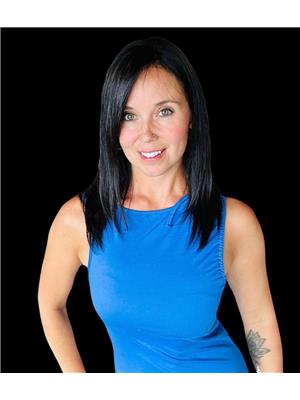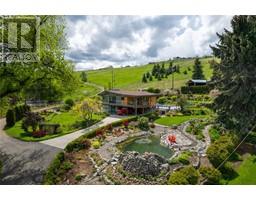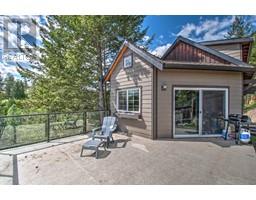3102 Pleasant Valley Road East Hill, Vernon, British Columbia, CA
Address: 3102 Pleasant Valley Road, Vernon, British Columbia
Summary Report Property
- MKT ID10308288
- Building TypeHouse
- Property TypeSingle Family
- StatusBuy
- Added13 weeks ago
- Bedrooms3
- Bathrooms3
- Area1854 sq. ft.
- DirectionNo Data
- Added On21 Aug 2024
Property Overview
Modern Design Meets Historical Charm! This beautiful home has been extensively updated and while not listed on the heritage registry, has kept its old world charm. Original hardwood floors, doors, trim, stained glass, right down to the newel posts were preserved in this extensive update. The timeless front porch welcomes you to spacious rooms with high ceilings and a blend of classic architecture with modern conveniences. The 2019 bespoke designer kitchen features solid maple cabinets, an open beam ceiling and custom refinished original floors. The living room opens onto the dining room with additional flex space. Upstairs finds a grand primary suite with a modern 5 piece spa ensuite plus two more bedrooms and another full bath. Major renovations completed in 2019 include an engineered, reinforced ICF foundation and an addition, as well as all new plumbing, 200amp electrical service, HVAC and air conditioning. Also included is RV parking with a 30amp service for your convenience. This unique property is zoned RM2 and offers a wide range of possibilities. Sitting on two generous lots w/majestic mature trees this home has a 95 walk score and is in close proximity to schools, library, parks and shops.View the video by using this link https://youtu.be/1l7O_Fav9ts (id:51532)
Tags
| Property Summary |
|---|
| Building |
|---|
| Level | Rooms | Dimensions |
|---|---|---|
| Second level | 5pc Ensuite bath | 11'3'' x 8'9'' |
| 3pc Bathroom | 7'4'' x 4'5'' | |
| Bedroom | 11'9'' x 9'5'' | |
| Bedroom | 14'8'' x 12'0'' | |
| Primary Bedroom | 16'0'' x 14'0'' | |
| Main level | Other | 11'8'' x 7'6'' |
| 3pc Bathroom | 8'0'' x 4'5'' | |
| Mud room | 8'5'' x 5'9'' | |
| Foyer | 18'6'' x 9'9'' | |
| Kitchen | 12'2'' x 12'6'' | |
| Dining room | 13'8'' x 16'5'' | |
| Living room | 14'0'' x 14'2'' |
| Features | |||||
|---|---|---|---|---|---|
| Level lot | Corner Site | Irregular lot size | |||
| See Remarks | Refrigerator | Range - Electric | |||
| Central air conditioning | |||||




































































