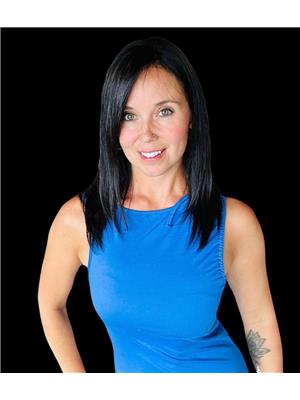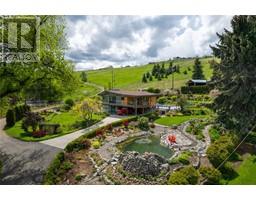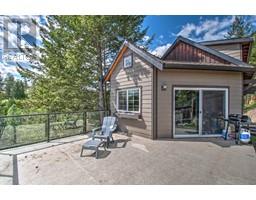455 4 Street Swan Lake West, Vernon, British Columbia, CA
Address: 455 4 Street, Vernon, British Columbia
Summary Report Property
- MKT ID10316270
- Building TypeHouse
- Property TypeSingle Family
- StatusBuy
- Added13 weeks ago
- Bedrooms2
- Bathrooms2
- Area2511 sq. ft.
- DirectionNo Data
- Added On21 Aug 2024
Property Overview
This is what 40+ living in the Okanagan is all about. Tranquil and serene 2 bedroom home has the perfect location in Desert Cove. This property celebrates the Okanagan valley with its fully fenced, beautifully landscaped private outdoor living space. Enjoy your morning coffee while over looking the rolling valley and quiet terrain.Low maintenance xeriscaped yard surrounds the quiet solitude found on the amazing back patio. Entertain your family and friends in the open concept living area that is complimented with large and bright windows and fine finishing that include quartz counter tops, a stunning backsplash, newer appliances, lighting and more. Large partially finished basement is ready for your ideas to create a third bedroom, art room or rec room. Experience the full charm of Desert Cove living with access to the clubhouse's amenities including a saltwater pool, hot tub, and various recreational facilities. Book your showing today. (id:51532)
Tags
| Property Summary |
|---|
| Building |
|---|
| Level | Rooms | Dimensions |
|---|---|---|
| Main level | Living room | 13' x 15'3'' |
| Primary Bedroom | 13'11'' x 13'1'' | |
| 4pc Ensuite bath | 7'11'' x 7'10'' | |
| Full bathroom | 5'8'' x 4'9'' | |
| Bedroom | 9'7'' x 10'11'' | |
| Laundry room | 8'5'' x 15'3'' | |
| Dining room | 9'8'' x 12'9'' | |
| Kitchen | 12'4'' x 9'0'' |
| Features | |||||
|---|---|---|---|---|---|
| Attached Garage(2) | Central air conditioning | ||||







































































