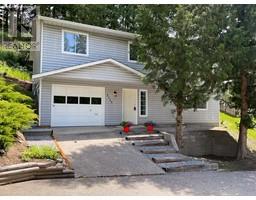32 Louis Estates Road Okanagan North, Vernon, British Columbia, CA
Address: 32 Louis Estates Road, Vernon, British Columbia
Summary Report Property
- MKT ID10307228
- Building TypeHouse
- Property TypeSingle Family
- StatusBuy
- Added22 weeks ago
- Bedrooms2
- Bathrooms2
- Area1850 sq. ft.
- DirectionNo Data
- Added On18 Jun 2024
Property Overview
Live the Okanagan Dream year round at an affordable price! Fabulous Lakefront living in this fully finished 2 Bedroom, 2 Bathroom home. Enjoy the bright and spacious open floor plan with kitchen, living, family, & dining room. All have fabulous lake views. Relax and entertain on your partially covered deck, beautifully landscaped yard, beach with dock. Bedroom, bathroom, laundry complete this lower floor. Upstairs features a large master suite with lake views, walk in closet and 5 piece ensuite with jetted tub! Bonus room is a great office or storage space. Original home 1993 approximately, addition and renovations took place in 2004. Outside Carport with storage shed plus 26x24 heated Garage/Workshop, greenhouse, lots of room for RV, with full hook ups, water, sewer and power, and Boat parking. Native Land offers the Lease at $7000/ year Book your viewing now and you can start living the lake life all year. Only a short 15 minute drive to town. (id:51532)
Tags
| Property Summary |
|---|
| Building |
|---|
| Level | Rooms | Dimensions |
|---|---|---|
| Second level | Other | 15'6'' x 10'3'' |
| 5pc Ensuite bath | 13'9'' x 5'5'' | |
| Primary Bedroom | 25' x 18'11'' | |
| Main level | 3pc Bathroom | 10'1'' x 8'5'' |
| Laundry room | 9' x 7'1'' | |
| Bedroom | 13'1'' x 12'3'' | |
| Dining room | 14'8'' x 8'10'' | |
| Family room | 13' x 12'7'' | |
| Living room | 14'8'' x 14'1'' | |
| Kitchen | 11'4'' x 9'1'' |
| Features | |||||
|---|---|---|---|---|---|
| Jacuzzi bath-tub | Detached Garage(2) | Heated Garage | |||
| Oversize | Refrigerator | Dishwasher | |||
| Dryer | Range - Electric | Washer | |||


















































































