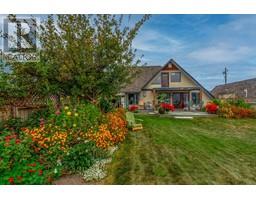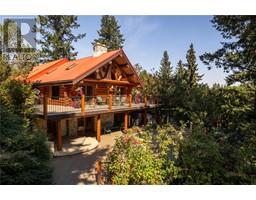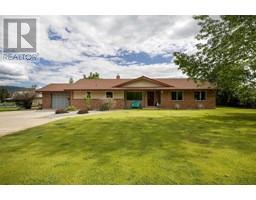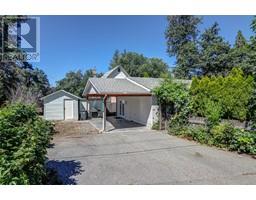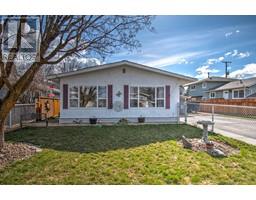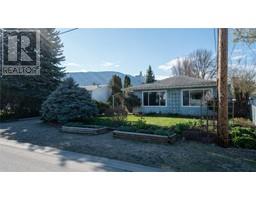3120 Highland Park Court Armstrong/ Spall., Armstrong, British Columbia, CA
Address: 3120 Highland Park Court, Armstrong, British Columbia
Summary Report Property
- MKT ID10314675
- Building TypeHouse
- Property TypeSingle Family
- StatusBuy
- Added22 weeks ago
- Bedrooms3
- Bathrooms2
- Area1548 sq. ft.
- DirectionNo Data
- Added On18 Jun 2024
Property Overview
Fabulous 3 Bedroom, 2 Bathroom home located at the end of a Cul-de- sac in the popular Highland Park neighborhood. Many recent updates including NEW roof, appliances, hot water tank, flooring, and paint. Main floor offers 3 bedrooms including Primary with cheater ensuite door to main bathroom. A generous sized kitchen with new appliances and a spacious dining and living room. Convenient deck access through new sliding doors brings to a very private and large backyard area that is partially tree'd on a hillside. This great upper area would accommodate a fire pit or create a space for peaceful tranquil relaxation. Walk out basement has a generous sized foyer leading to first a laundry area and bathroom. Great additional space for a family room area on this level or a fourth bedroom. Attached single car garage plus a storage shed on the side of house. This home is close to school and amenities! Don't delay, book your viewing today! (id:51532)
Tags
| Property Summary |
|---|
| Building |
|---|
| Level | Rooms | Dimensions |
|---|---|---|
| Basement | Foyer | 10'6'' x 9'9'' |
| Family room | 20'4'' x 12'7'' | |
| Laundry room | 8'10'' x 10'1'' | |
| 3pc Bathroom | 6'7'' x 6'1'' | |
| Main level | 4pc Bathroom | 6'10'' x 10'6'' |
| Bedroom | 11'9'' x 10' | |
| Bedroom | 10'0'' x 9'1'' | |
| Primary Bedroom | 13'0'' x 10'5'' | |
| Kitchen | 10'5'' x 9'11'' | |
| Dining room | 10'7'' x 8'7'' | |
| Living room | 13'4'' x 13'1'' |
| Features | |||||
|---|---|---|---|---|---|
| Cul-de-sac | Attached Garage(1) | Refrigerator | |||
| Dishwasher | Dryer | Range - Electric | |||
| Washer | |||||
























































