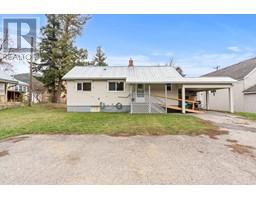3804 32 Avenue Unit# 5 City of Vernon, Vernon, British Columbia, CA
Address: 3804 32 Avenue Unit# 5, Vernon, British Columbia
Summary Report Property
- MKT ID10318516
- Building TypeRow / Townhouse
- Property TypeSingle Family
- StatusBuy
- Added14 weeks ago
- Bedrooms2
- Bathrooms2
- Area1057 sq. ft.
- DirectionNo Data
- Added On10 Jul 2024
Property Overview
Embrace the vibrant urban lifestyle at the Okanagan Brownstones! With everything within walking distance or easily accessible by transit, this maintenance-free home lets you make the most of your weekends in the Okanagan. Inside, the open floor plan is both bright and inviting, featuring a well-designed dark birch kitchen that flows into a cozy dining and living area. The master bedroom offers his-and-hers closets and a charming ensuite with a tub/shower. There’s also a second bedroom and an additional bathroom for guests. Durable vinyl plank and tile flooring, natural gas heating, central air conditioning. Seeking privacy and sunshine? Head upstairs to your expansive 24’ x 25’ rooftop patio, a perfect haven for enjoying sunny mornings and summer evenings with stunning city and mountain views. You'll love the secure garage parking & integrated storage room off a quiet back lane, addding to the home’s convenience and comfort. Plus, your furry friends are welcome to enjoy this space with you! Plus with only $269 strata fees, this unit is affordable living too! Don't miss out on your chance to enjoy your new life in the Okanagan Brownstones. You could be moving in as few as 4 weeks from your viewing! Arrange your showing today! (id:51532)
Tags
| Property Summary |
|---|
| Building |
|---|
| Level | Rooms | Dimensions |
|---|---|---|
| Main level | Bedroom | 10'6'' x 9'4'' |
| 3pc Bathroom | 9'4'' x 5'0'' | |
| 3pc Ensuite bath | 12'4'' x 5'0'' | |
| Primary Bedroom | 15'8'' x 9'11'' | |
| Living room | 15'6'' x 15'7'' | |
| Kitchen | 9'6'' x 11'6'' |
| Features | |||||
|---|---|---|---|---|---|
| Irregular lot size | One Balcony | Detached Garage(1) | |||
| Dishwasher | Central air conditioning | ||||























































