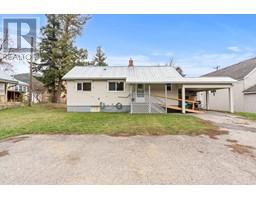7373 Tillicum Road North BX, Vernon, British Columbia, CA
Address: 7373 Tillicum Road, Vernon, British Columbia
Summary Report Property
- MKT ID10319749
- Building TypeHouse
- Property TypeSingle Family
- StatusBuy
- Added14 weeks ago
- Bedrooms3
- Bathrooms3
- Area2394 sq. ft.
- DirectionNo Data
- Added On14 Aug 2024
Property Overview
Welcome to your own private piece of Paradise on the Mountain! Drive through the iron gates and up the drive, you'll see this 3.88 acre executive estate has the best of all worlds, including a beautiful 3-Bed, 2 bath Rancher-style home with double garage, a 24x26 detached garage with 8' bay, a 22x40 Quonset shop, and more! The home itself is impressive, with soaring 12' ceilings, exposed wooden beams and a river-rock ensconsed floor to ceiling chimney in the living room, surrounding a wood-burning stove, all with panoramic views across the property. The Kitchen is open and perfect for entertaining, with it's breakfast bar, quartz counters, bright cabinets, walk-in pantry and stainless appliances including an All-Fridge... bring on the dinner parties! The Master features a luxurious ensuite bath, walk-in closet, and patio doors to the hot tub & back patio. A spacious second and third bedroom, full main bath and an office/rec room will fill all your needs as well with this large floorplan. The double garage completes this level. Outside, the asphalt boulevard separates the double garage and the detached shop/garage, complete with power, rough plumbing and a wood stove for heat! The fenced & gated park-like grounds are perfect for kids & pets, and there's even a 20x40 fenced garden and a 1-acre fenced livestock pen! A gravel drive leads you around the property to the incredible outdoor cooking area/firepit, perfect for gatherings! This estate home has it all, book your showing! (id:51532)
Tags
| Property Summary |
|---|
| Building |
|---|
| Land |
|---|
| Level | Rooms | Dimensions |
|---|---|---|
| Main level | Workshop | 40'0'' x 28'0'' |
| Workshop | 26'0'' x 26'0'' | |
| Other | 21'9'' x 21'4'' | |
| 4pc Bathroom | 8'11'' x 4'11'' | |
| Bedroom | 10'4'' x 10'0'' | |
| Bedroom | 10'4'' x 11'6'' | |
| Living room | 19'6'' x 14'0'' | |
| 2pc Bathroom | 3'4'' x 4'3'' | |
| 4pc Ensuite bath | 8'4'' x 8'2'' | |
| Primary Bedroom | 19'1'' x 13'2'' | |
| Family room | 29'4'' x 26'4'' | |
| Dining room | 18'2'' x 12'11'' | |
| Kitchen | 14'5'' x 12'11'' |
| Features | |||||
|---|---|---|---|---|---|
| Private setting | Treed | Irregular lot size | |||
| See Remarks | Attached Garage(7) | Central air conditioning | |||




















































































