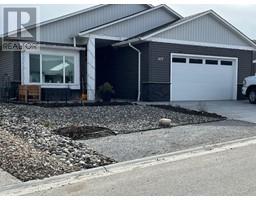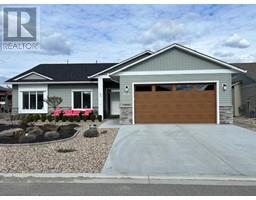441 4th Street Swan Lake West, Vernon, British Columbia, CA
Address: 441 4th Street, Vernon, British Columbia
Summary Report Property
- MKT ID10319072
- Building TypeHouse
- Property TypeSingle Family
- StatusBuy
- Added19 weeks ago
- Bedrooms3
- Bathrooms2
- Area1465 sq. ft.
- DirectionNo Data
- Added On11 Jul 2024
Property Overview
A Desert Cove beauty! This 2 bed/1 den, 2 bath home has a wonderful decor, very well kept, peaceful and so inviting you'll want to move right in. The attention to detail is stellar, right from the beautiful living room built-ins to the heated sunroom to the kitchen & bathroom cabinets to the built in front porch area. Please take a moment to walk around in the yard and admire the colourful plantings, amazing view and multiple sitting areas to choose from. This property will seriously catch your eye as a place to call home. Desert Cove offers amenities at the Rec Hall: saltwater pool, hot tub, full kitchen, billiards room, exercise space, library and crafting spaces plus full event schedule for social and exercise programs. Please come and have a look, you will love it! (id:51532)
Tags
| Property Summary |
|---|
| Building |
|---|
| Level | Rooms | Dimensions |
|---|---|---|
| Main level | Full bathroom | Measurements not available |
| Mud room | 6' x 6' | |
| Sunroom | 21' x 9' | |
| Full ensuite bathroom | 7' x 6' | |
| Dining room | 10' x 9' | |
| Bedroom | 17' x 10' | |
| Bedroom | 11' x 9' | |
| Primary Bedroom | 13' x 13' | |
| Living room | 18' x 17' | |
| Kitchen | 12' x 11' |
| Features | |||||
|---|---|---|---|---|---|
| Central island | Attached Garage(2) | Refrigerator | |||
| Dishwasher | Dryer | Range - Electric | |||
| Microwave | Hood Fan | Washer | |||
| Water purifier | Water softener | Central air conditioning | |||






























































