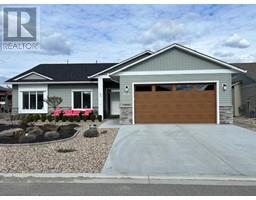477 4th Street Swan Lake West, Vernon, British Columbia, CA
Address: 477 4th Street, Vernon, British Columbia
Summary Report Property
- MKT ID10302066
- Building TypeHouse
- Property TypeSingle Family
- StatusBuy
- Added22 weeks ago
- Bedrooms4
- Bathrooms3
- Area2682 sq. ft.
- DirectionNo Data
- Added On18 Jun 2024
Property Overview
A Desert Cove GEM with 2 self contained living spaces. Welcome to 477 4th St which boasts peaceful mountain and lake views, with wildlife just waiting to entertain you. 2 years new, the main floor offers full kitchen, living/dining, laundry, 2 bed/2 bath. Walkout ground floor offers full kitchen, living/dining, 2 bed/1 bath & flex space. This is a rare opportunity, with great views and easy access to main and suite levels and includes an oversized garage 24'x24' for all the toys. The electrical upgrades are many: toe kick lighting, pot lights throughout, extra outlets, whole house surge protector, 200 amp, in floor heating wiring in place for ground floor level. Added soundproofing between floors. (measurements to be verified if deemed important) (id:51532)
Tags
| Property Summary |
|---|
| Building |
|---|
| Level | Rooms | Dimensions |
|---|---|---|
| Lower level | Other | 9' x 5' |
| Pantry | 10' x 3' | |
| Other | 8' x 8' | |
| Bedroom | 11' x 9' | |
| Full bathroom | 10' x 8' | |
| Primary Bedroom | 13' x 11' | |
| Dining room | 13' x 12' | |
| Kitchen | 13' x 9' | |
| Living room | 14' x 13' | |
| Main level | Pantry | 21' x 6' |
| Other | 8' x 4' | |
| Full bathroom | 6' x 4' | |
| Laundry room | 8' x 7' | |
| Bedroom | 11' x 10' | |
| Full ensuite bathroom | 11' x 4' | |
| Primary Bedroom | 14' x 14' | |
| Dining room | 11' x 11' | |
| Kitchen | 15' x 9' | |
| Living room | 21' x 14' |
| Features | |||||
|---|---|---|---|---|---|
| Central island | Balcony | Attached Garage(2) | |||
| Water Heater - Electric | Hood Fan | Water softener | |||
| Central air conditioning | |||||







































































