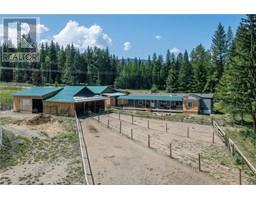4800 Heritage Drive Unit# 16 Westmount, Vernon, British Columbia, CA
Address: 4800 Heritage Drive Unit# 16, Vernon, British Columbia
2 Beds2 Baths997 sqftStatus: Buy Views : 873
Price
$385,000
Summary Report Property
- MKT ID10320947
- Building TypeRow / Townhouse
- Property TypeSingle Family
- StatusBuy
- Added13 weeks ago
- Bedrooms2
- Bathrooms2
- Area997 sq. ft.
- DirectionNo Data
- Added On22 Aug 2024
Property Overview
Looking to get into the housing market?! Look no further then this great 2 bedroom 2 bathroom townhouse located just minutes from Downtown Vernon and close to Davidson Orchards and Okanagan Lake. This unit comes with 422 sqft of secured storage and garage space, which is currently set up as a workshop and office. Strata allows pets up to 12"" at the shoulder ( 1 dog or 2 cats or one of each) View the virtual tour and book your showing today! (id:51532)
Tags
| Property Summary |
|---|
Property Type
Single Family
Building Type
Row / Townhouse
Storeys
1.5
Square Footage
997 sqft
Community Name
Heritage Hill
Title
Strata
Neighbourhood Name
Westmount
Land Size
under 1 acre
Built in
1995
Parking Type
Attached Garage(1)
| Building |
|---|
Bathrooms
Total
2
Interior Features
Appliances Included
Refrigerator, Dishwasher, Dryer, Range - Electric, Washer
Flooring
Tile, Vinyl
Building Features
Features
One Balcony
Style
Attached
Architecture Style
Split level entry
Split Level Style
Other
Square Footage
997 sqft
Building Amenities
Storage - Locker
Heating & Cooling
Cooling
Wall unit
Heating Type
Baseboard heaters
Utilities
Utility Sewer
Municipal sewage system
Water
Municipal water
Exterior Features
Exterior Finish
Vinyl siding
Neighbourhood Features
Community Features
Pets Allowed, Pet Restrictions, Pets Allowed With Restrictions, Rentals Allowed
Maintenance or Condo Information
Maintenance Fees
$271.27 Monthly
Maintenance Fees Include
Reserve Fund Contributions, Insurance, Ground Maintenance, Property Management, Other, See Remarks, Waste Removal
Parking
Parking Type
Attached Garage(1)
Total Parking Spaces
1
| Level | Rooms | Dimensions |
|---|---|---|
| Basement | Other | 11'8'' x 2' |
| Workshop | 11'8'' x 14'2'' | |
| Main level | Dining room | 6'4'' x 8'6'' |
| Laundry room | 4'10'' x 7'8'' | |
| 4pc Bathroom | 5'9'' x 7'8'' | |
| 3pc Ensuite bath | 7' x 5'6'' | |
| Bedroom | 10'11'' x 12'6'' | |
| Primary Bedroom | 10'11'' x 14'0'' | |
| Kitchen | 8'5'' x 8'3'' | |
| Living room | 18'5'' x 12'0'' |
| Features | |||||
|---|---|---|---|---|---|
| One Balcony | Attached Garage(1) | Refrigerator | |||
| Dishwasher | Dryer | Range - Electric | |||
| Washer | Wall unit | Storage - Locker | |||























































