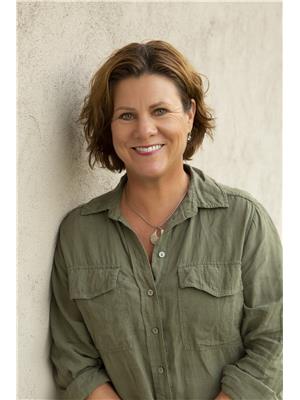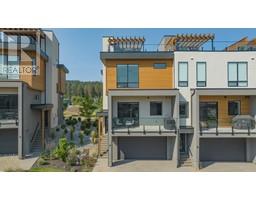885 Mt Ida Drive Middleton Mountain Vernon, Vernon, British Columbia, CA
Address: 885 Mt Ida Drive, Vernon, British Columbia
Summary Report Property
- MKT ID10322079
- Building TypeDuplex
- Property TypeSingle Family
- StatusBuy
- Added13 weeks ago
- Bedrooms4
- Bathrooms3
- Area2042 sq. ft.
- DirectionNo Data
- Added On22 Aug 2024
Property Overview
Beautifully cared for non-strata half duplex near the top of Mt Ida beside the Middleton Mountain Trailhead. Recently updated, this 4 bedroom, 3 full bathroom home with front deck and back patio is a must see. Double car garage and plenty of space to park outside. Roughed in In-Law Suite with all appliances on lower level, including secondary laundry. The Main floor offers high ceilings with plenty of natural light and space to entertain. Open concept living, dining and kitchen as well as master with full ensuite, second bedroom, bathroom and main laundry. The generous master suite looks out over the front deck and on to Kal Lake. Enjoy all the fabulous views of Kalamalka Lake and the Valley below out front on the covered deck, or escape the heat and enjoy the covered back patio. Just minutes to the beach or into Vernon, you can enjoy easy access to world class golf courses, SilverStar Mountain Resort, 2 gorgeous lakes, Vernon city centre, shopping and schools. Experience the perfect blend of convenience and comfort in this desirable location. This is a must see! (id:51532)
Tags
| Property Summary |
|---|
| Building |
|---|
| Land |
|---|
| Level | Rooms | Dimensions |
|---|---|---|
| Second level | Laundry room | 7'3'' x 5'5'' |
| 4pc Bathroom | 11'6'' x 5'2'' | |
| Bedroom | 11'0'' x 11'0'' | |
| 5pc Ensuite bath | 9'7'' x 11'0'' | |
| Primary Bedroom | 13'2'' x 13'8'' | |
| Dining room | 13'0'' x 14'0'' | |
| Kitchen | 11'0'' x 12'0'' | |
| Living room | 14'0'' x 17'8'' | |
| Main level | Full bathroom | 5'0'' x 10'0'' |
| Bedroom | 11'0'' x 13'4'' | |
| Bedroom | 15'0'' x 9'8'' | |
| Family room | 20'0'' x 12'4'' | |
| Other | 7'0'' x 13'9'' |
| Features | |||||
|---|---|---|---|---|---|
| Central island | Balcony | Detached Garage(2) | |||
| Range | Refrigerator | Dishwasher | |||
| Dryer | Microwave | Washer | |||
| Central air conditioning | |||||





























































































