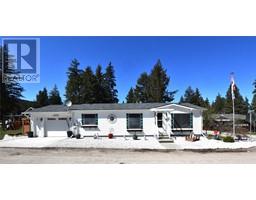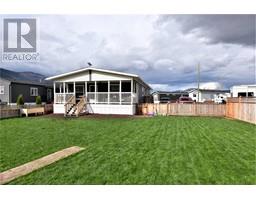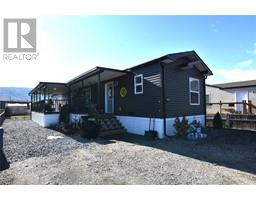9510 Highway 97 Unit# 84 Swan Lake West, Vernon, British Columbia, CA
Address: 9510 Highway 97 Unit# 84, Vernon, British Columbia
Summary Report Property
- MKT ID10311248
- Building TypeHouse
- Property TypeSingle Family
- StatusBuy
- Added13 weeks ago
- Bedrooms4
- Bathrooms3
- Area3120 sq. ft.
- DirectionNo Data
- Added On22 Aug 2024
Property Overview
Immaculate 4 bedroom 3 bathroom custom built home in Lawrence Heights an adult community about 10 minutes from town. This very spacious home has an open plan main living area and offers fantastic mountain and valley views from the large deck The gorgeous and very functional kitchen offers plenty of storage and counter space and there is a generous sized dining area right beside it. The living room has a cozy gas fireplace with a mount above for you television. Master bedroom will easily fit your king sized furniture and is complete with a walk-in closet and a 3 piece en-suite. This home has lots of room for your family to come visit with it's full walk out basement where you will find a very large family room, a bedroom, full bathroom, cold room and utility/storage room. The heated attached double car garage measures 30 x 26 and has 220 power. Other features include new vinyl plank flooring throughout top floor in 2023, new dishwasher 2024, underground sprinklers, new furnace 2015, central air, double ovens in the kitchen, gas range, gas hook up for BBQ on the deck, lower level patios fully fenced as a dog run, RV parking, many fruit trees. Registered lease to 2064. Monthly fee is $388 and it includes water, garbage pick up and road maintenance. Up to two small to medium dogs are generally allowed per household. (id:51532)
Tags
| Property Summary |
|---|
| Building |
|---|
| Level | Rooms | Dimensions |
|---|---|---|
| Basement | Utility room | 12'4'' x 15' |
| Bedroom | 19'9'' x 12'2'' | |
| Family room | 21'8'' x 11'8'' | |
| 3pc Bathroom | 11'9'' x 8'9'' | |
| Other | 12'2'' x 11'2'' | |
| Games room | 38' x 12'2'' | |
| Main level | Other | 26' x 30' |
| 4pc Bathroom | 8' x 4'5'' | |
| Primary Bedroom | 12' x 12' | |
| Bedroom | 11'4'' x 12'1'' | |
| Living room | 22'3'' x 10'2'' | |
| Laundry room | 8'5'' x 6'4'' | |
| 3pc Ensuite bath | 7'8'' x 6'8'' | |
| Bedroom | 12'1'' x 10'3'' | |
| Dining room | 12'5'' x 12'8'' | |
| Kitchen | 14'11'' x 12'8'' |
| Features | |||||
|---|---|---|---|---|---|
| Attached Garage(2) | Oversize | RV(1) | |||
| Refrigerator | Dishwasher | Dryer | |||
| Cooktop - Gas | See remarks | Washer | |||
| Central air conditioning | |||||












































































