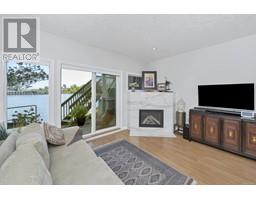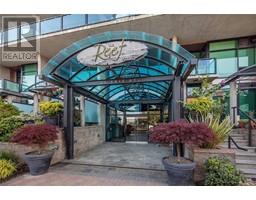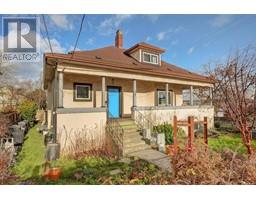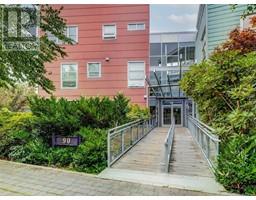3 1060 Sutlej St Sutlej Mews, Victoria, British Columbia, CA
Address: 3 1060 Sutlej St, Victoria, British Columbia
Summary Report Property
- MKT ID968696
- Building TypeRow / Townhouse
- Property TypeSingle Family
- StatusBuy
- Added19 weeks ago
- Bedrooms3
- Bathrooms3
- Area1509 sq. ft.
- DirectionNo Data
- Added On10 Jul 2024
Property Overview
Welcome to Village life! Rarely do units come up in this private, well-managed 7-unit complex located in the heart of Cook Street Village. Offering a 3 bed/3 bath corner unit townhome with over 1,500 sqft of comfortable living space. Starting outside, the new owner will enjoy the peace & tranquility of your private south facing garden oasis with direct street access. Find a spot in the shade to enjoy a good book or fire up the BBQ on the patio for outdoor dining & entertaining. Inside, generous room sizes, functional layout & large picture windows & skylights flood the space with natural light. Principal rooms on the main level include a cozy living room with gas f/p, kitchen with adjoining eating area & a main level bedroom. Upstairs, two more sizable bedrooms both with ensuites & walk-in closets. Single garage & cat friendly. Premium location close to shopping, restaurants, Beacon Hill Park, waterfront & downtown core. Same owner since 1995 with many long term residents-come see why. (id:51532)
Tags
| Property Summary |
|---|
| Building |
|---|
| Land |
|---|
| Level | Rooms | Dimensions |
|---|---|---|
| Second level | Ensuite | 4-Piece |
| Ensuite | 3-Piece | |
| Bedroom | 10 ft x 11 ft | |
| Primary Bedroom | 13 ft x 11 ft | |
| Main level | Patio | 13 ft x 9 ft |
| Bathroom | 2-Piece | |
| Laundry room | 5 ft x 5 ft | |
| Bedroom | 9 ft x 11 ft | |
| Living room | 12 ft x 17 ft | |
| Dining room | 9 ft x 11 ft | |
| Kitchen | 9 ft x 16 ft | |
| Entrance | 6 ft x 6 ft |
| Features | |||||
|---|---|---|---|---|---|
| Central location | Level lot | Private setting | |||
| Other | None | ||||
























































