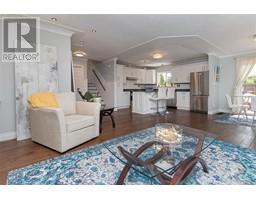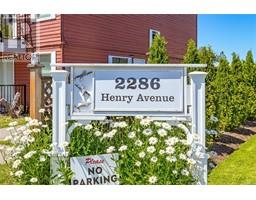4 2323 Henry Ave Carolynn Estates, Sidney, British Columbia, CA
Address: 4 2323 Henry Ave, Sidney, British Columbia
Summary Report Property
- MKT ID973736
- Building TypeRow / Townhouse
- Property TypeSingle Family
- StatusBuy
- Added13 weeks ago
- Bedrooms2
- Bathrooms2
- Area1248 sq. ft.
- DirectionNo Data
- Added On22 Aug 2024
Property Overview
OH SAT AUG 24th 2-4 pm. Proudly offering the lifestyle of convenience you've been looking for! Quality built in 2005, by local reputable builder Roger Garside, this ONE-LEVEL END-UNIT townhome offers 1,250+ sq/ft ft of comfortable living space w/ tasteful designer touches throughout. Boasting two bedrooms & a den, the thoughtful floor plan affords a great division of space w/ generous room dimensions & large picture windows flooding the space w/ natural light. 9' ceilings, hardwood floors & a spacious kitchen w/ eating bar, lots of cupboards & countertop space. Primary bedroom w/ 3-piece ensuite & walk-thru closet space w/ direct access to laundry. Natural gas F/P in the living room, French doors opening out to the back patio w/ access to a south facing side yard, ideal for a 'green thumb' or raised garden beds. Built-in vacuum, single car garage & crawlspace storage. Park the car as you are steps from it all including Town amenities, the ocean & much more. 55+ pet friendly complex. (id:51532)
Tags
| Property Summary |
|---|
| Building |
|---|
| Level | Rooms | Dimensions |
|---|---|---|
| Main level | Ensuite | 3-Piece |
| Den | 11' x 9' | |
| Bedroom | 10' x 11' | |
| Bathroom | 4-Piece | |
| Primary Bedroom | 12' x 14' | |
| Kitchen | 15' x 11' | |
| Dining room | 14' x 7' | |
| Living room | 14' x 16' | |
| Entrance | 12' x 4' |
| Features | |||||
|---|---|---|---|---|---|
| Central location | Curb & gutter | Level lot | |||
| Corner Site | Partially cleared | Other | |||
| Rectangular | None | ||||


































































