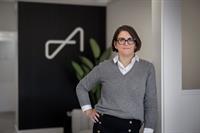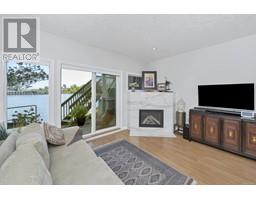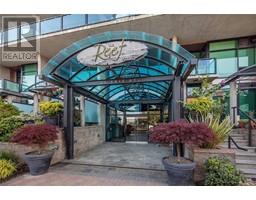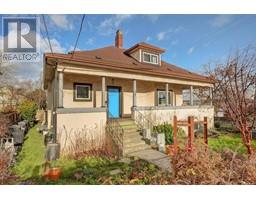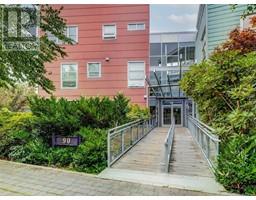4 860 Princess Ave Central Park, Victoria, British Columbia, CA
Address: 4 860 Princess Ave, Victoria, British Columbia
Summary Report Property
- MKT ID972596
- Building TypeRow / Townhouse
- Property TypeSingle Family
- StatusBuy
- Added14 weeks ago
- Bedrooms3
- Bathrooms3
- Area1437 sq. ft.
- DirectionNo Data
- Added On11 Aug 2024
Property Overview
*OPEN HOUSE SAT & SUN 11-1pm* Discover the perfect blend of modern living & central convenience in this beautifully updated townhome. Ideal for families, couples and professionals, this spacious townhome features 3 beds, 3 baths, and over 1,400sqft. of stylish living space on 3 levels. With 9-foot ceilings on the main floor, this home offers a bright & open concept layout, perfect for entertaining and staying connected. Featuring a modern kitchen w/white cabinetry, quartz countertops, newer backsplash & stainless steel appliances. The 2nd floor includes 2 beds, a main bath & laundry facilities. The 3rd floor boasts a trendy work/live loft or a luxurious primary suite with a 3-piece ensuite and a 14x6 storage space. Nestled in a sought-after neighbourhood, this townhome is within walking distance to downtown, offering easy access to work, dining, and entertainment. Enjoy the south facing patio, perfect for those wanting to have a small garden or to relax & enjoy the sun. Call now to view. (id:51532)
Tags
| Property Summary |
|---|
| Building |
|---|
| Level | Rooms | Dimensions |
|---|---|---|
| Second level | Bedroom | 12'2 x 13'6 |
| Bedroom | 14'6 x 9'9 | |
| Bathroom | 4-Piece | |
| Third level | Storage | 14'0 x 6'0 |
| Ensuite | 3-Piece | |
| Primary Bedroom | 18'4 x 8'9 | |
| Storage | 14'0 x 6'0 | |
| Main level | Entrance | 6'0 x 6'10 |
| Bathroom | 2-Piece | |
| Kitchen | 11'1 x 10'0 | |
| Dining room | 11'1 x 5'7 | |
| Living room | 14'6 x 14'1 | |
| Patio | 15'2 x 7'3 |
| Features | |||||
|---|---|---|---|---|---|
| Level lot | Other | None | |||






























