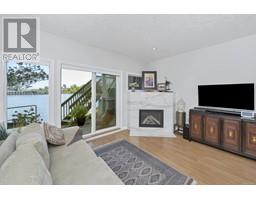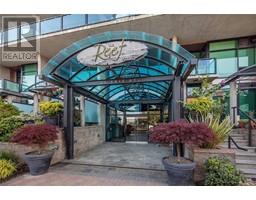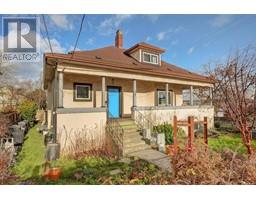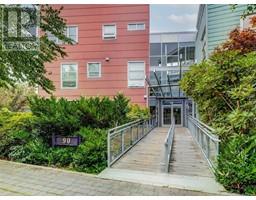7 1356 Slater St Peacock Mews, Victoria, British Columbia, CA
Address: 7 1356 Slater St, Victoria, British Columbia
Summary Report Property
- MKT ID973601
- Building TypeRow / Townhouse
- Property TypeSingle Family
- StatusBuy
- Added13 weeks ago
- Bedrooms2
- Bathrooms2
- Area1293 sq. ft.
- DirectionNo Data
- Added On21 Aug 2024
Property Overview
Perched atop Peacock Hill, this 2-bed, 2-bath, ONE-LEVEL end-unit townhome offers the perfect blend of privacy and convenience. Located in a small, secluded complex, this home features an attached double car garage and is filled with natural light, thanks to abundant windows & skylights that frame treetop views toward Mt. Tolmie. The spacious, open-concept layout is ideal for those looking for one level living. The large primary bdrm boasts picturesque views and deck access. There’s a versatile office/2nd bdrm just off the entry. Updates include a heat pump, engineered flooring, heated tile floors in the bathrooms & kitchen, custom walk-in showers, a feature fireplace and a modern kitchen with tasteful backsplash, countertops, and breakfast bar. Ample storage options are available with the two-car garage, attic, and crawl space. Centrally located near Hillside Mall, Downtown & Cedar Hill Golf Course, this townhome is pet-friendly and part of a well-run, relaxed strata environment. (id:51532)
Tags
| Property Summary |
|---|
| Building |
|---|
| Level | Rooms | Dimensions |
|---|---|---|
| Main level | Laundry room | 6'0 x 8'0 |
| Entrance | 7'1 x 11'2 | |
| Bedroom | 12'0 x 9'2 | |
| Dining nook | 8'2 x 11'6 | |
| Bathroom | 3-Piece | |
| Ensuite | 3-Piece | |
| Primary Bedroom | 14'0 x 13'0 | |
| Kitchen | 10'0 x 8'5 | |
| Dining room | 14'1 x 11'10 | |
| Living room | 14'1 x 13'9 |
| Features | |||||
|---|---|---|---|---|---|
| Irregular lot size | Other | Air Conditioned | |||













































