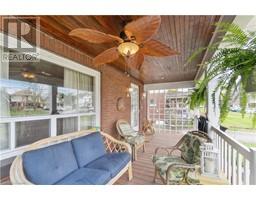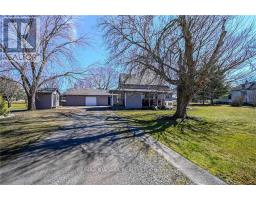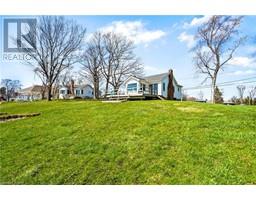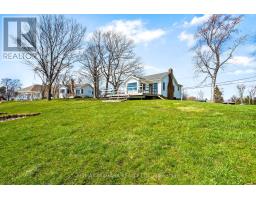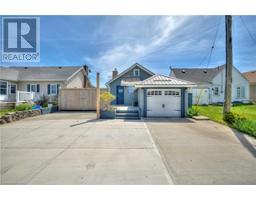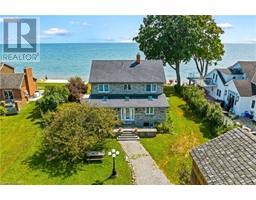10953 LAKESHORE ROAD Road 880 - Lakeshore, WAINFLEET, Ontario, CA
Address: 10953 LAKESHORE ROAD Road, Wainfleet, Ontario
Summary Report Property
- MKT ID40589334
- Building TypeHouse
- Property TypeSingle Family
- StatusBuy
- Added13 weeks ago
- Bedrooms3
- Bathrooms1
- Area930 sq. ft.
- DirectionNo Data
- Added On18 Aug 2024
Property Overview
Your Summers Will Be Unforgettable! Enjoy breathtaking views from this 3 Bedroom Direct Waterfront Bungalow Style Cottage privately situated and tucked in from Lakeshore road on 254 ft lot (or build your dream home custom to your liking!!) So many possibilities! Incredible location on Lakeshore road just a short distance to golf, shopping, minutes away from amazing restaurants and all amenities, and just 10 minute walk to sandy beaches. Enjoy main floor living with spacious and bright eat-in kitchen, huge great room featuring cozy wood fireplace with stone mantle and wall to wall incredible water views and gorgeous sunsets of Lake Erie. Many updates done over the years including Metal roof, updated laminate floors in Primary bedroom and kitchen, updated bedroom carpets, replaced knee wall. This property runs on septic, cistern and 100 amp service, as well as natural gas heat for effeciency. This is THE PERFECT cottage for your summer vacation getaways, air b&b, or incredible opportunity to build your dream home. Add this home to your “must see list” …. Life is truly better at the lake! Enjoy relaxation and serenity falling asleep nightly to the soothing sounds of the waves after enjoying the sun and water activities. (id:51532)
Tags
| Property Summary |
|---|
| Building |
|---|
| Land |
|---|
| Level | Rooms | Dimensions |
|---|---|---|
| Main level | 3pc Bathroom | Measurements not available |
| Bedroom | 8'6'' x 7'8'' | |
| Bedroom | 8'6'' x 7'8'' | |
| Primary Bedroom | 9'9'' x 7'0'' | |
| Foyer | 13'5'' x 7'0'' | |
| Great room | 27'0'' x 11'10'' | |
| Eat in kitchen | 19'7'' x 9'9'' |
| Features | |||||
|---|---|---|---|---|---|
| Country residential | Recreational | Refrigerator | |||
| Stove | None | ||||















































